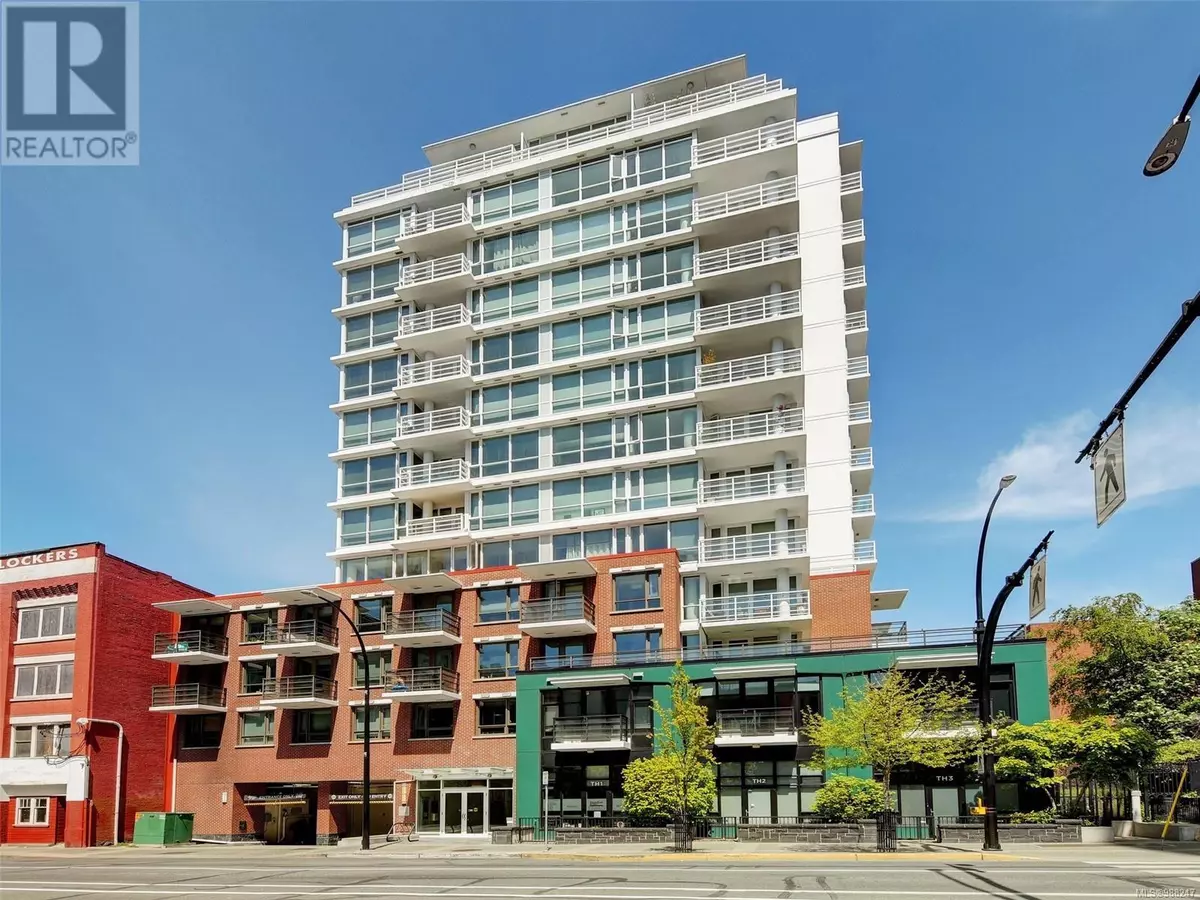1 Bed
1 Bath
562 SqFt
1 Bed
1 Bath
562 SqFt
Key Details
Property Type Condo
Sub Type Strata
Listing Status Active
Purchase Type For Sale
Square Footage 562 sqft
Price per Sqft $756
Subdivision Downtown
MLS® Listing ID 988247
Bedrooms 1
Condo Fees $355/mo
Originating Board Victoria Real Estate Board
Year Built 2011
Lot Size 500 Sqft
Acres 500.0
Property Sub-Type Strata
Property Description
Location
Province BC
Zoning Multi-Family
Rooms
Extra Room 1 Main level 4 ft X 3 ft Entrance
Extra Room 2 Main level 12 ft X 12 ft Living room/Dining room
Extra Room 3 Main level 10 ft X 9 ft Bedroom
Extra Room 4 Main level 4-Piece Bathroom
Extra Room 5 Main level 12 ft X 5 ft Balcony
Extra Room 6 Main level 10 ft X 8 ft Kitchen
Interior
Heating Baseboard heaters, Other,
Cooling None
Exterior
Parking Features Yes
Community Features Pets Allowed With Restrictions, Family Oriented
View Y/N No
Total Parking Spaces 1
Private Pool No
Others
Ownership Strata
Acceptable Financing Monthly
Listing Terms Monthly
Virtual Tour https://vimeo.com/1057014190
"My job is to find and attract mastery-based agents to the office, protect the culture, and make sure everyone is happy! "
1816 Crowchild Trail NW # 700, Calgary, T2M, 3Y7, Canada








