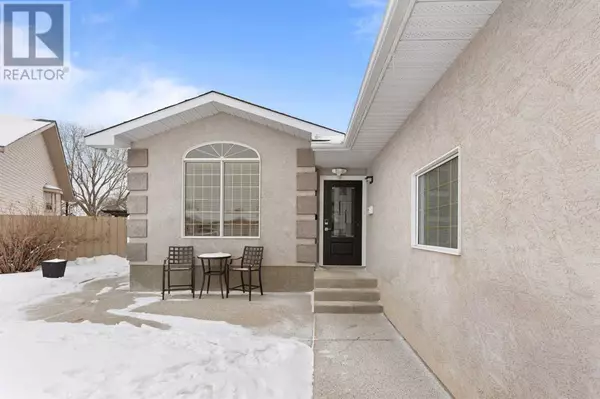5 Beds
3 Baths
1,430 SqFt
5 Beds
3 Baths
1,430 SqFt
Key Details
Property Type Single Family Home
Sub Type Freehold
Listing Status Active
Purchase Type For Sale
Square Footage 1,430 sqft
Price per Sqft $374
Subdivision Se Southridge
MLS® Listing ID A2194503
Style Bungalow
Bedrooms 5
Originating Board Medicine Hat Real Estate Board Co-op
Year Built 1997
Lot Size 6,406 Sqft
Acres 6406.0
Property Sub-Type Freehold
Property Description
Location
Province AB
Rooms
Extra Room 1 Basement 28.00 Ft x 14.50 Ft Living room
Extra Room 2 Basement 14.33 Ft x 12.67 Ft Bedroom
Extra Room 3 Basement 12.75 Ft x 14.17 Ft Bedroom
Extra Room 4 Basement Measurements not available 3pc Bathroom
Extra Room 5 Main level 12.42 Ft x 11.00 Ft Primary Bedroom
Extra Room 6 Main level 18.50 Ft x 12.50 Ft Kitchen
Interior
Heating Forced air
Cooling Central air conditioning
Flooring Carpeted, Hardwood, Linoleum
Fireplaces Number 1
Exterior
Parking Features Yes
Garage Spaces 2.0
Garage Description 2
Fence Fence
View Y/N No
Total Parking Spaces 4
Private Pool No
Building
Lot Description Landscaped
Story 1
Architectural Style Bungalow
Others
Ownership Freehold
Virtual Tour https://my.matterport.com/show/?m=3Uh28GffAYn
"My job is to find and attract mastery-based agents to the office, protect the culture, and make sure everyone is happy! "
1816 Crowchild Trail NW # 700, Calgary, T2M, 3Y7, Canada








