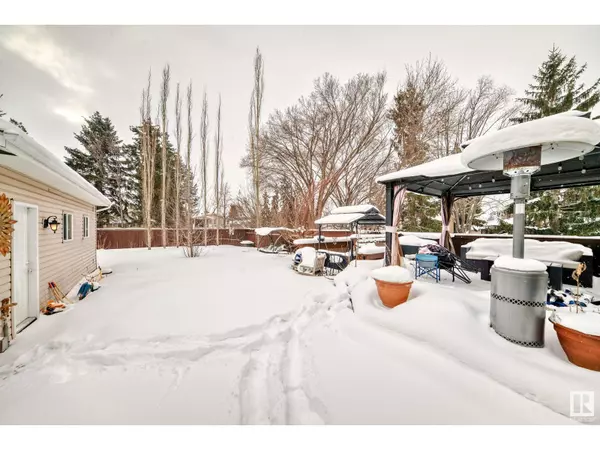4 Beds
2 Baths
1,254 SqFt
4 Beds
2 Baths
1,254 SqFt
Key Details
Property Type Single Family Home
Sub Type Freehold
Listing Status Active
Purchase Type For Sale
Square Footage 1,254 sqft
Price per Sqft $386
Subdivision Menisa
MLS® Listing ID E4421742
Style Bungalow
Bedrooms 4
Half Baths 1
Originating Board REALTORS® Association of Edmonton
Year Built 1978
Lot Size 8,082 Sqft
Acres 8082.082
Property Sub-Type Freehold
Property Description
Location
Province AB
Rooms
Extra Room 1 Basement 4.59 m X 3.94 m Bedroom 4
Extra Room 2 Basement 5.98 m X 4.53 m Recreation room
Extra Room 3 Basement 3.7 m X 2.62 m Laundry room
Extra Room 4 Basement 3.05 m X 2.55 m Storage
Extra Room 5 Main level 4.4 m X 3.92 m Living room
Extra Room 6 Main level 3.72 m X 2.77 m Dining room
Interior
Heating Forced air
Cooling Central air conditioning
Exterior
Parking Features Yes
Fence Fence
View Y/N No
Total Parking Spaces 5
Private Pool No
Building
Story 1
Architectural Style Bungalow
Others
Ownership Freehold
"My job is to find and attract mastery-based agents to the office, protect the culture, and make sure everyone is happy! "
1816 Crowchild Trail NW # 700, Calgary, T2M, 3Y7, Canada








