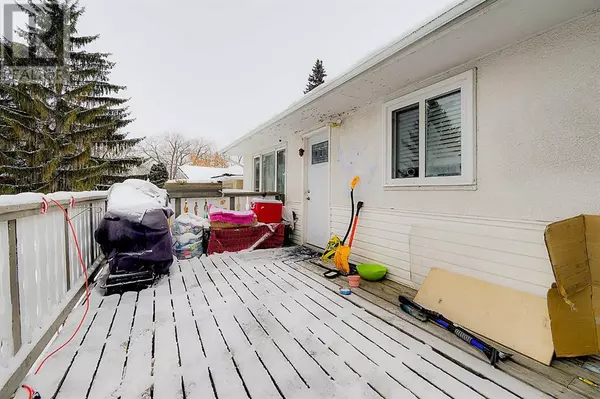3 Beds
2 Baths
785 SqFt
3 Beds
2 Baths
785 SqFt
Key Details
Property Type Single Family Home
Sub Type Freehold
Listing Status Active
Purchase Type For Sale
Square Footage 785 sqft
Price per Sqft $444
Subdivision Eastview
MLS® Listing ID A2194532
Style Bungalow
Bedrooms 3
Originating Board Central Alberta REALTORS® Association
Year Built 1959
Lot Size 6,250 Sqft
Acres 6250.0
Property Sub-Type Freehold
Property Description
Location
Province AB
Rooms
Extra Room 1 Basement 5.50 Ft x 6.00 Ft 3pc Bathroom
Extra Room 2 Basement 8.83 Ft x 9.67 Ft Bedroom
Extra Room 3 Basement 11.00 Ft x 9.25 Ft Kitchen
Extra Room 4 Basement 11.00 Ft x 21.08 Ft Recreational, Games room
Extra Room 5 Main level 8.00 Ft x 5.00 Ft 4pc Bathroom
Extra Room 6 Main level 11.50 Ft x 9.00 Ft Primary Bedroom
Interior
Heating Forced air,
Cooling None
Flooring Linoleum, Vinyl
Exterior
Parking Features Yes
Garage Spaces 1.0
Garage Description 1
Fence Partially fenced
View Y/N No
Total Parking Spaces 3
Private Pool No
Building
Lot Description Landscaped
Story 1
Architectural Style Bungalow
Others
Ownership Freehold
"My job is to find and attract mastery-based agents to the office, protect the culture, and make sure everyone is happy! "
1816 Crowchild Trail NW # 700, Calgary, T2M, 3Y7, Canada








