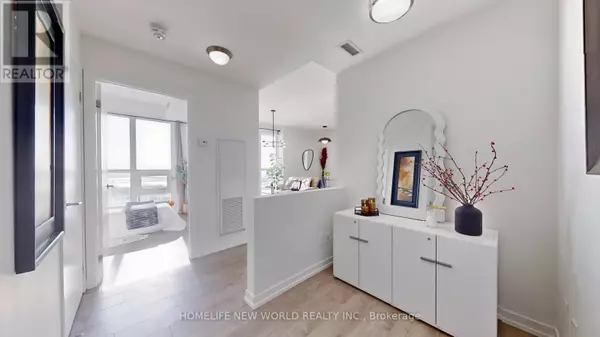4 Beds
2 Baths
799 SqFt
4 Beds
2 Baths
799 SqFt
Key Details
Property Type Condo
Sub Type Condominium/Strata
Listing Status Active
Purchase Type For Sale
Square Footage 799 sqft
Price per Sqft $1,001
Subdivision Niagara
MLS® Listing ID C11974715
Bedrooms 4
Condo Fees $557/mo
Originating Board Toronto Regional Real Estate Board
Property Sub-Type Condominium/Strata
Property Description
Location
Province ON
Rooms
Extra Room 1 Flat 5.64 m X 4.42 m Living room
Extra Room 2 Flat 5.64 m X 4.42 m Dining room
Extra Room 3 Flat 5.64 m X 4.42 m Kitchen
Extra Room 4 Flat 3.15 m X 2.98 m Primary Bedroom
Extra Room 5 Flat 2.85 m X 2.46 m Bedroom 2
Extra Room 6 Flat 2.85 m X 2.31 m Bedroom 3
Interior
Heating Forced air
Cooling Central air conditioning
Flooring Laminate
Exterior
Parking Features Yes
Community Features Pet Restrictions
View Y/N No
Private Pool No
Others
Ownership Condominium/Strata
Virtual Tour https://www.winsold.com/tour/387642#section-1
"My job is to find and attract mastery-based agents to the office, protect the culture, and make sure everyone is happy! "
1816 Crowchild Trail NW # 700, Calgary, T2M, 3Y7, Canada








