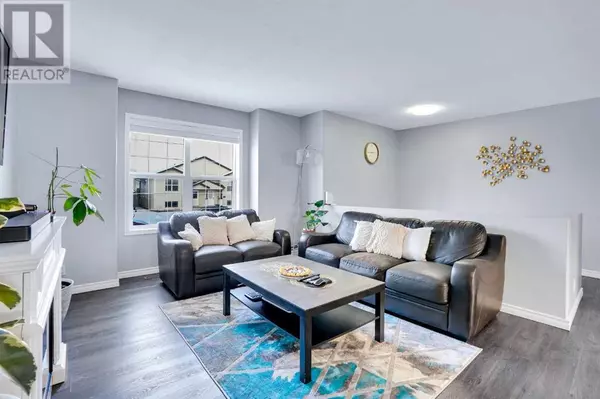3 Beds
2 Baths
646 SqFt
3 Beds
2 Baths
646 SqFt
Key Details
Property Type Single Family Home
Sub Type Freehold
Listing Status Active
Purchase Type For Sale
Square Footage 646 sqft
Price per Sqft $479
Subdivision Kentwood East
MLS® Listing ID A2194541
Style Bi-level
Bedrooms 3
Half Baths 1
Originating Board Central Alberta REALTORS® Association
Year Built 2005
Lot Size 3,534 Sqft
Acres 3534.0
Property Sub-Type Freehold
Property Description
Location
Province AB
Rooms
Extra Room 1 Basement 8.33 Ft x 4.92 Ft 4pc Bathroom
Extra Room 2 Basement 11.17 Ft x 12.75 Ft Primary Bedroom
Extra Room 3 Basement 8.33 Ft x 11.67 Ft Bedroom
Extra Room 4 Basement 9.75 Ft x 8.08 Ft Bedroom
Extra Room 5 Basement 7.00 Ft x 9.75 Ft Storage
Extra Room 6 Basement 6.33 Ft x 9.75 Ft Furnace
Interior
Heating Forced air,
Cooling None
Flooring Carpeted, Tile, Vinyl Plank
Exterior
Parking Features No
Fence Fence
View Y/N No
Total Parking Spaces 1
Private Pool No
Building
Lot Description Fruit trees
Architectural Style Bi-level
Others
Ownership Freehold
Virtual Tour https://youriguide.com/190_kelloway_crescent_red_deer_ab
"My job is to find and attract mastery-based agents to the office, protect the culture, and make sure everyone is happy! "
1816 Crowchild Trail NW # 700, Calgary, T2M, 3Y7, Canada








