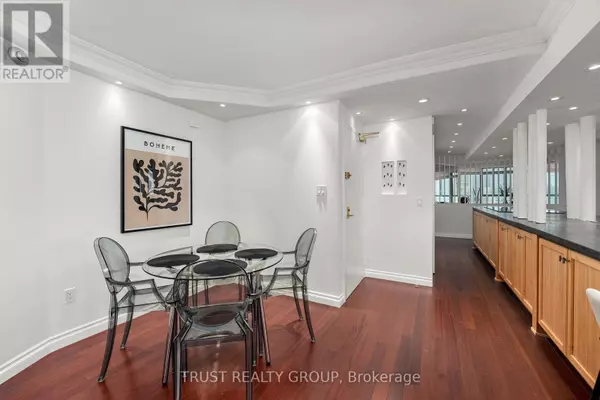2 Beds
2 Baths
1,599 SqFt
2 Beds
2 Baths
1,599 SqFt
Key Details
Property Type Condo
Sub Type Condominium/Strata
Listing Status Active
Purchase Type For Sale
Square Footage 1,599 sqft
Price per Sqft $859
Subdivision Waterfront Communities C1
MLS® Listing ID C11975994
Bedrooms 2
Condo Fees $1,247/mo
Originating Board Toronto Regional Real Estate Board
Property Sub-Type Condominium/Strata
Property Description
Location
Province ON
Rooms
Extra Room 1 Flat 6.71 m X 5.44 m Living room
Extra Room 2 Flat 4.57 m X 2.59 m Dining room
Extra Room 3 Flat 7.47 m X 3.63 m Kitchen
Extra Room 4 Flat 3.73 m X 3.38 m Primary Bedroom
Extra Room 5 Flat 3.43 m X 3.92 m Bedroom
Interior
Heating Heat Pump
Cooling Wall unit
Flooring Hardwood
Exterior
Parking Features Yes
Community Features Pet Restrictions, Community Centre
View Y/N Yes
View View, View of water
Total Parking Spaces 1
Private Pool No
Others
Ownership Condominium/Strata
Virtual Tour https://listings.realtyphotohaus.ca/videos/018ee2ef-e7e6-70ec-abee-f38ff8f20ffd
"My job is to find and attract mastery-based agents to the office, protect the culture, and make sure everyone is happy! "
1816 Crowchild Trail NW # 700, Calgary, T2M, 3Y7, Canada








