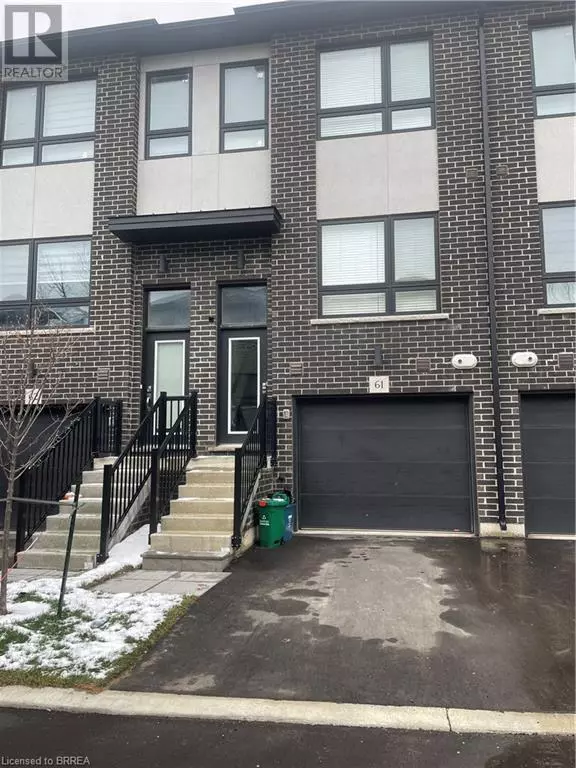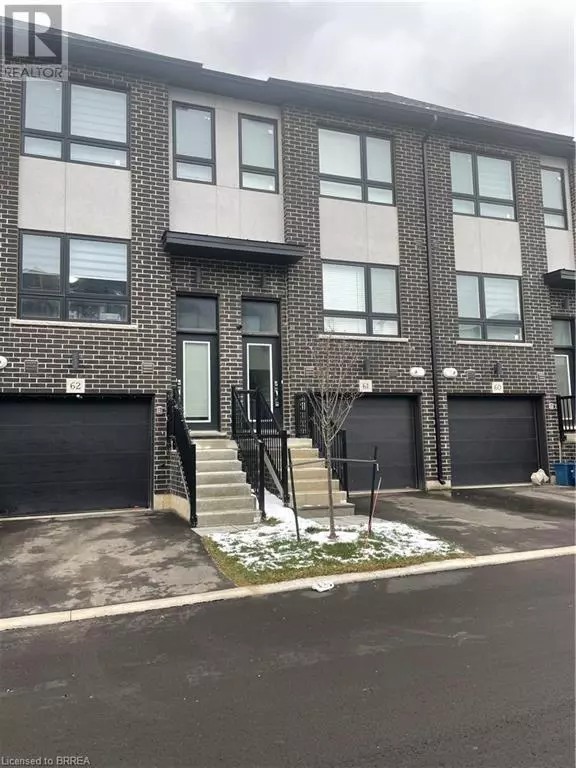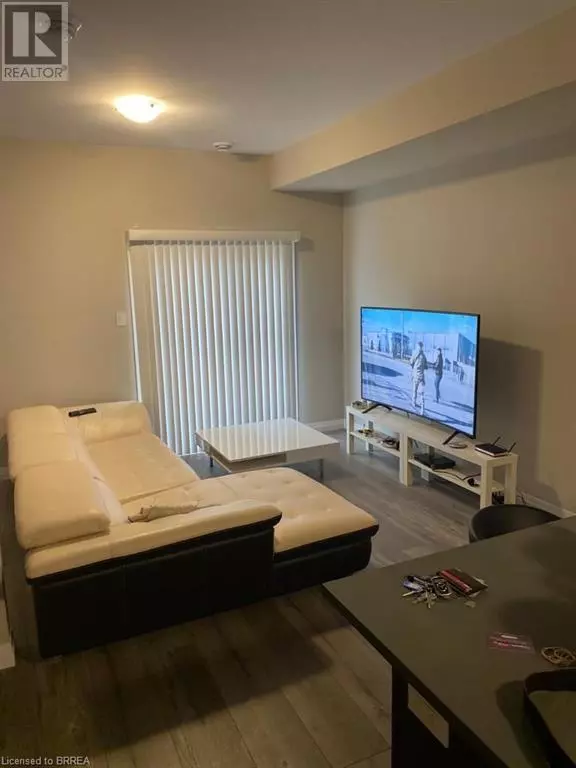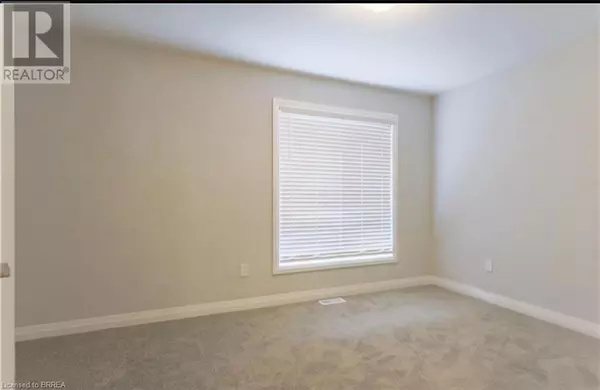3 Beds
3 Baths
1,591 SqFt
3 Beds
3 Baths
1,591 SqFt
Key Details
Property Type Townhouse
Sub Type Townhouse
Listing Status Active
Purchase Type For Rent
Square Footage 1,591 sqft
Subdivision 2050 - Echo Place
MLS® Listing ID 40698769
Style 3 Level
Bedrooms 3
Originating Board Brantford Regional Real Estate Assn Inc
Property Sub-Type Townhouse
Property Description
Location
Province ON
Rooms
Extra Room 1 Second level 10'6'' x 10'0'' Dining room
Extra Room 2 Second level 16'0'' x 14'9'' Living room
Extra Room 3 Second level 11'10'' x 10'6'' Kitchen
Extra Room 4 Third level Measurements not available 4pc Bathroom
Extra Room 5 Third level 14'9'' x 9'1'' Bedroom
Extra Room 6 Third level Measurements not available Full bathroom
Interior
Heating Forced air,
Cooling Central air conditioning
Exterior
Parking Features Yes
Community Features Quiet Area
View Y/N No
Total Parking Spaces 2
Private Pool No
Building
Story 3
Sewer Municipal sewage system
Architectural Style 3 Level
Others
Ownership Freehold
Acceptable Financing Monthly
Listing Terms Monthly
"My job is to find and attract mastery-based agents to the office, protect the culture, and make sure everyone is happy! "
1816 Crowchild Trail NW # 700, Calgary, T2M, 3Y7, Canada








