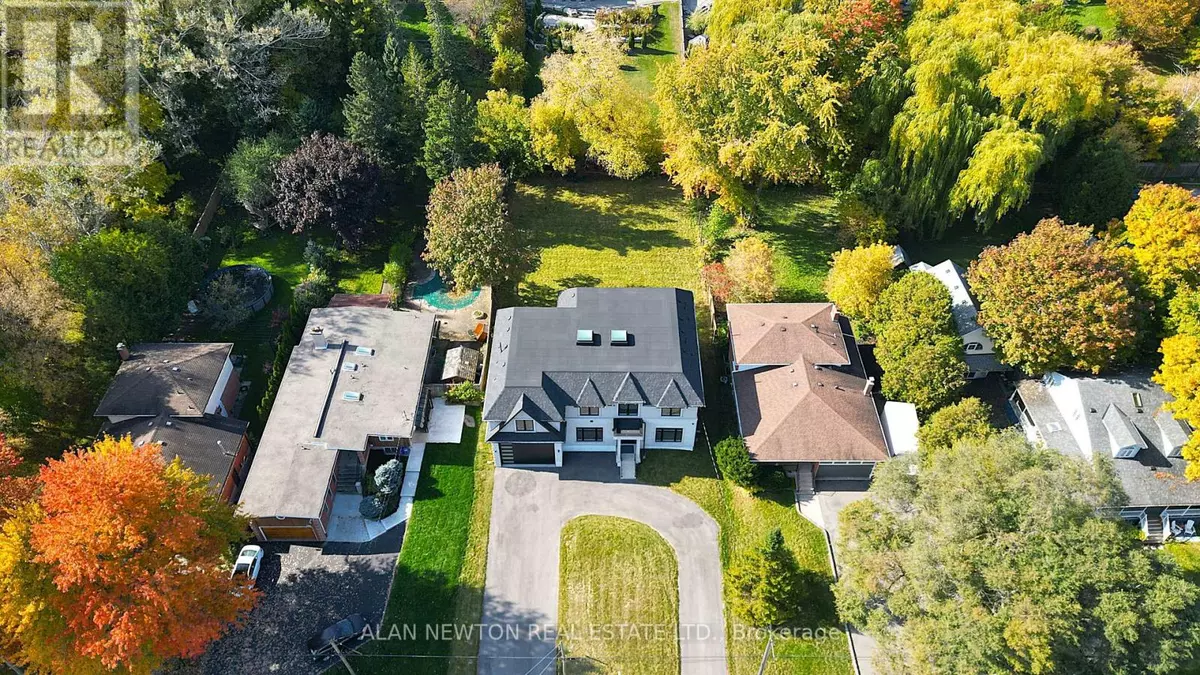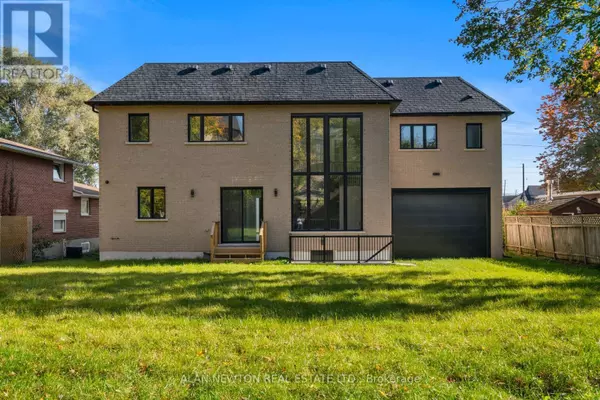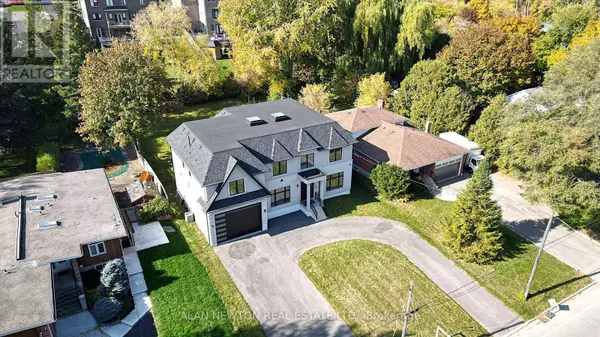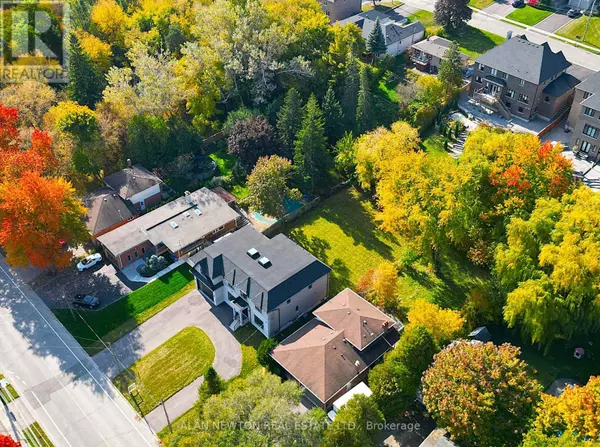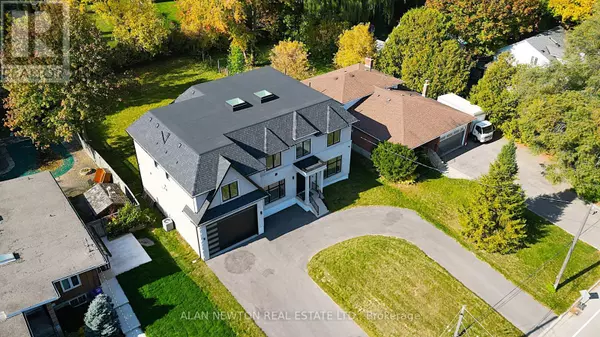8 Beds
9 Baths
4,999 SqFt
8 Beds
9 Baths
4,999 SqFt
OPEN HOUSE
Sat Mar 01, 2:00pm - 4:00pm
Sun Mar 02, 2:00pm - 4:00pm
Key Details
Property Type Single Family Home
Sub Type Freehold
Listing Status Active
Purchase Type For Sale
Square Footage 4,999 sqft
Price per Sqft $569
Subdivision Dunbarton
MLS® Listing ID E11975861
Bedrooms 8
Half Baths 1
Originating Board Toronto Regional Real Estate Board
Property Sub-Type Freehold
Property Description
Location
Province ON
Rooms
Extra Room 1 Second level 6.87 m X 4.71 m Primary Bedroom
Extra Room 2 Second level 4.64 m X 4.64 m Bedroom 2
Extra Room 3 Second level 4.54 m X 5.19 m Bedroom 3
Extra Room 4 Second level 4.1 m X 4.24 m Bedroom 4
Extra Room 5 Second level 4.11 m X 3.4 m Bedroom 5
Extra Room 6 Lower level 6.39 m X 5.45 m Kitchen
Interior
Heating Forced air
Cooling Central air conditioning
Flooring Hardwood, Tile
Exterior
Parking Features Yes
View Y/N No
Total Parking Spaces 12
Private Pool No
Building
Story 2
Sewer Sanitary sewer
Others
Ownership Freehold
Virtual Tour https://view.spiro.media/1750_fairport_rd-8740
"My job is to find and attract mastery-based agents to the office, protect the culture, and make sure everyone is happy! "
1816 Crowchild Trail NW # 700, Calgary, T2M, 3Y7, Canada


