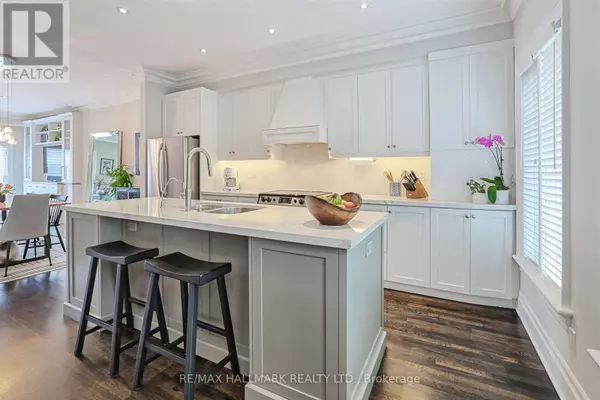4 Beds
3 Baths
4 Beds
3 Baths
Key Details
Property Type Single Family Home
Sub Type Freehold
Listing Status Active
Purchase Type For Sale
Subdivision Corso Italia-Davenport
MLS® Listing ID W11976070
Bedrooms 4
Half Baths 1
Originating Board Toronto Regional Real Estate Board
Property Sub-Type Freehold
Property Description
Location
Province ON
Rooms
Extra Room 1 Second level 4.13 m X 3.07 m Bedroom 2
Extra Room 2 Second level 4.86 m X 3.18 m Bedroom 3
Extra Room 3 Second level 2.6 m X 2.27 m Laundry room
Extra Room 4 Third level 2.75 m X 1.86 m Office
Extra Room 5 Third level 4.88 m X 4.14 m Primary Bedroom
Extra Room 6 Basement 4.66 m X 4.81 m Recreational, Games room
Interior
Heating Forced air
Cooling Central air conditioning
Flooring Hardwood, Tile
Exterior
Parking Features Yes
View Y/N No
Total Parking Spaces 1
Private Pool No
Building
Story 3
Sewer Sanitary sewer
Others
Ownership Freehold
Virtual Tour https://www.10archgate.com/
"My job is to find and attract mastery-based agents to the office, protect the culture, and make sure everyone is happy! "
1816 Crowchild Trail NW # 700, Calgary, T2M, 3Y7, Canada








