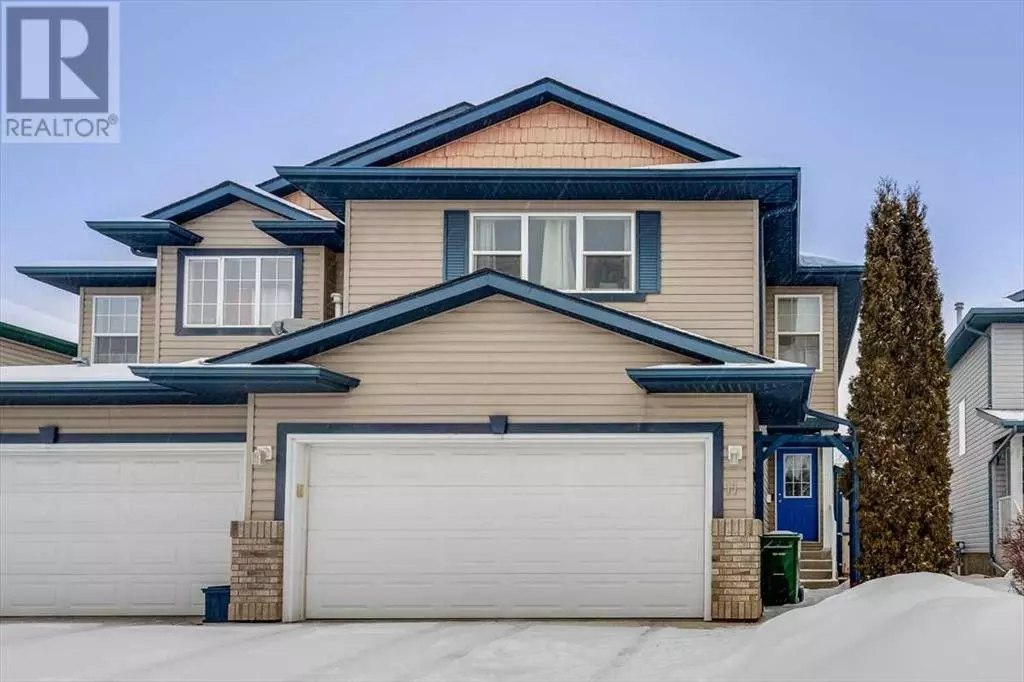3 Beds
3 Baths
1,589 SqFt
3 Beds
3 Baths
1,589 SqFt
Key Details
Property Type Single Family Home
Sub Type Freehold
Listing Status Active
Purchase Type For Sale
Square Footage 1,589 sqft
Price per Sqft $251
Subdivision Aspen Ridge
MLS® Listing ID A2195298
Bedrooms 3
Half Baths 1
Originating Board Central Alberta REALTORS® Association
Year Built 2002
Lot Size 4,230 Sqft
Acres 4230.0
Property Sub-Type Freehold
Property Description
Location
Province AB
Rooms
Extra Room 1 Second level 18.50 Ft x 13.08 Ft Family room
Extra Room 2 Second level .00 Ft x .00 Ft 4pc Bathroom
Extra Room 3 Second level 9.75 Ft x 9.00 Ft Bedroom
Extra Room 4 Second level 10.17 Ft x 9.25 Ft Bedroom
Extra Room 5 Second level 12.50 Ft x 17.83 Ft Primary Bedroom
Extra Room 6 Second level .00 Ft x .00 Ft 4pc Bathroom
Interior
Heating Central heating,
Cooling None
Flooring Carpeted, Laminate, Vinyl Plank
Fireplaces Number 1
Exterior
Parking Features Yes
Garage Spaces 2.0
Garage Description 2
Fence Fence
View Y/N No
Total Parking Spaces 4
Private Pool No
Building
Lot Description Garden Area
Story 2
Others
Ownership Freehold
Virtual Tour https://youriguide.com/11_amlee_close_red_deer_ab/
"My job is to find and attract mastery-based agents to the office, protect the culture, and make sure everyone is happy! "
1816 Crowchild Trail NW # 700, Calgary, T2M, 3Y7, Canada








