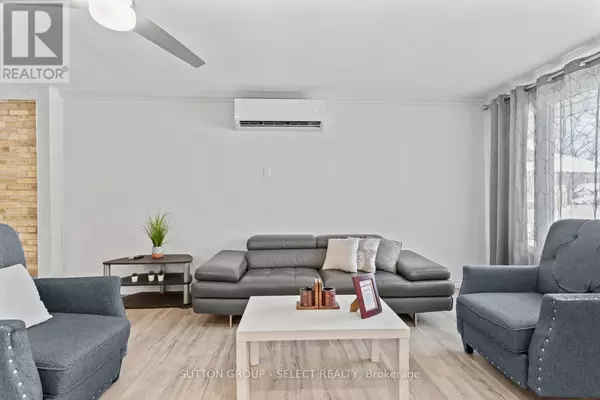3 Beds
2 Baths
3 Beds
2 Baths
Key Details
Property Type Single Family Home
Sub Type Freehold
Listing Status Active
Purchase Type For Sale
Subdivision North F
MLS® Listing ID X11976321
Style Bungalow
Bedrooms 3
Originating Board London and St. Thomas Association of REALTORS®
Property Sub-Type Freehold
Property Description
Location
Province ON
Rooms
Extra Room 1 Main level 2.5 m X 1.8 m Foyer
Extra Room 2 Main level 6.7 m X 4.1 m Living room
Extra Room 3 Main level 4.3 m X 4 m Kitchen
Extra Room 4 Main level 4.2 m X 3.5 m Primary Bedroom
Extra Room 5 Main level 4.1 m X 3.1 m Bedroom 2
Extra Room 6 Main level 3.1 m X 2.9 m Bedroom 3
Interior
Heating Heat Pump
Cooling Wall unit
Fireplaces Number 1
Exterior
Parking Features Yes
View Y/N No
Total Parking Spaces 5
Private Pool No
Building
Story 1
Sewer Sanitary sewer
Architectural Style Bungalow
Others
Ownership Freehold
Virtual Tour https://risingphoenixrealestatemedia.view.property/2306194
"My job is to find and attract mastery-based agents to the office, protect the culture, and make sure everyone is happy! "
1816 Crowchild Trail NW # 700, Calgary, T2M, 3Y7, Canada








