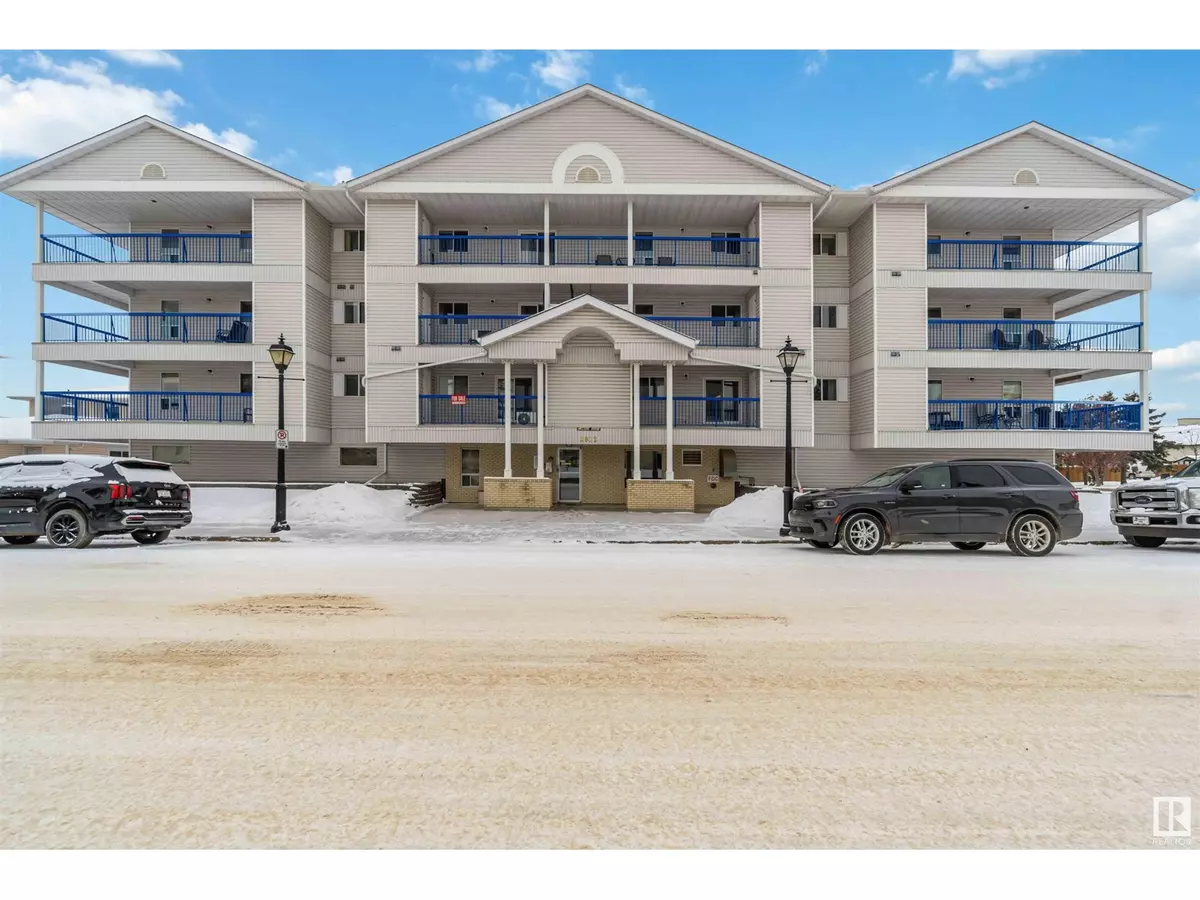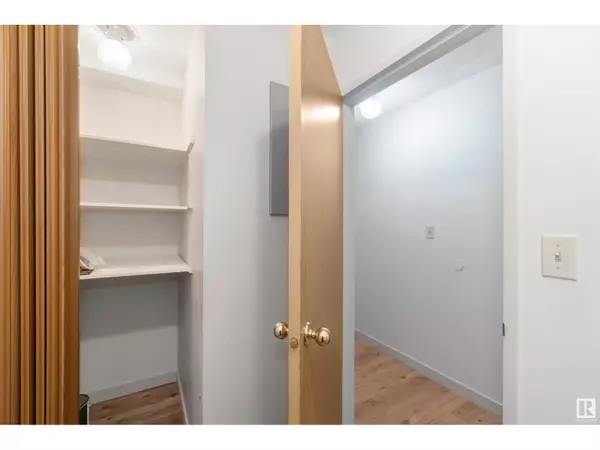2 Beds
2 Baths
1,011 SqFt
2 Beds
2 Baths
1,011 SqFt
Key Details
Property Type Condo
Sub Type Condominium/Strata
Listing Status Active
Purchase Type For Sale
Square Footage 1,011 sqft
Price per Sqft $246
Subdivision Downtown_Stpl
MLS® Listing ID E4421901
Bedrooms 2
Condo Fees $450/mo
Originating Board REALTORS® Association of Edmonton
Year Built 1993
Lot Size 1,123 Sqft
Acres 1123.9675
Property Sub-Type Condominium/Strata
Property Description
Location
Province AB
Rooms
Extra Room 1 Main level 3.69 m X 4.83 m Living room
Extra Room 2 Main level 5.38 m X 2.66 m Kitchen
Extra Room 3 Main level 2.91 m X 2.08 m Den
Extra Room 4 Main level 3.33 m X 4.83 m Primary Bedroom
Extra Room 5 Main level 2.63 m X 4.22 m Bedroom 2
Extra Room 6 Main level 1.39 m X 2.23 m Laundry room
Interior
Heating Baseboard heaters, Hot water radiator heat
Exterior
Parking Features Yes
Community Features Public Swimming Pool
View Y/N No
Private Pool No
Others
Ownership Condominium/Strata
Virtual Tour https://my.matterport.com/show/?m=7byNK9rohRB&mls=1
"My job is to find and attract mastery-based agents to the office, protect the culture, and make sure everyone is happy! "
1816 Crowchild Trail NW # 700, Calgary, T2M, 3Y7, Canada








