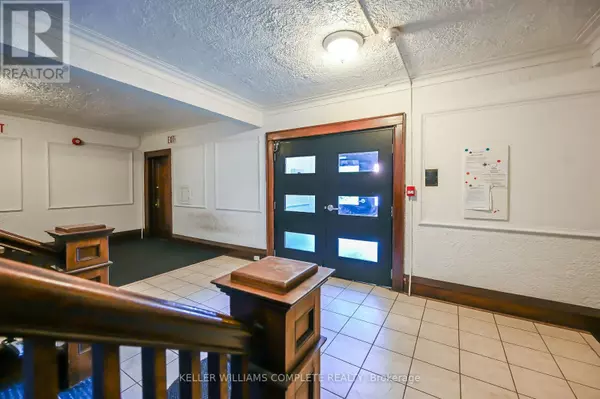2 Beds
1 Bath
599 SqFt
2 Beds
1 Bath
599 SqFt
Key Details
Property Type Condo
Sub Type Condominium/Strata
Listing Status Active
Purchase Type For Sale
Square Footage 599 sqft
Price per Sqft $584
Subdivision Central
MLS® Listing ID X11976540
Bedrooms 2
Condo Fees $436/mo
Originating Board Toronto Regional Real Estate Board
Property Sub-Type Condominium/Strata
Property Description
Location
Province ON
Rooms
Extra Room 1 Main level 3.63 m X 3.28 m Primary Bedroom
Extra Room 2 Main level 2.77 m X 3.84 m Bedroom
Extra Room 3 Main level 2.9 m X 2.26 m Dining room
Extra Room 4 Main level 3.63 m X 3.2 m Family room
Extra Room 5 Main level 2.77 m X 2.26 m Kitchen
Extra Room 6 Main level 1.83 m X 1.22 m Bathroom
Interior
Heating Radiant heat
Cooling Wall unit
Exterior
Parking Features No
Community Features Pet Restrictions
View Y/N No
Private Pool No
Others
Ownership Condominium/Strata
"My job is to find and attract mastery-based agents to the office, protect the culture, and make sure everyone is happy! "
1816 Crowchild Trail NW # 700, Calgary, T2M, 3Y7, Canada








