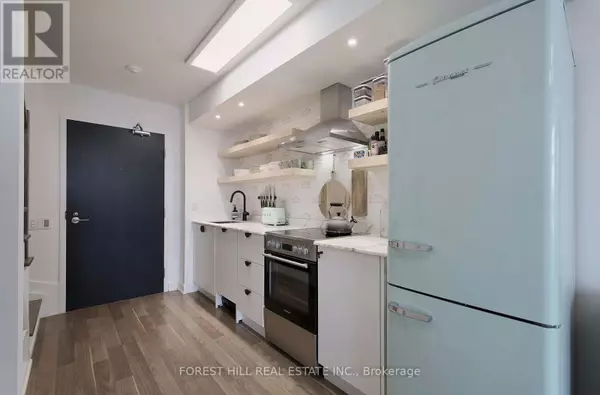1 Bed
1 Bath
599 SqFt
1 Bed
1 Bath
599 SqFt
Key Details
Property Type Condo
Sub Type Condominium/Strata
Listing Status Active
Purchase Type For Sale
Square Footage 599 sqft
Price per Sqft $1,016
Subdivision Niagara
MLS® Listing ID C11976386
Bedrooms 1
Condo Fees $352/mo
Originating Board Toronto Regional Real Estate Board
Property Sub-Type Condominium/Strata
Property Description
Location
Province ON
Rooms
Extra Room 1 Main level 5.54 m X 2.92 m Living room
Extra Room 2 Main level 5.54 m X 2.92 m Dining room
Extra Room 3 Main level 3.56 m X 2.01 m Kitchen
Extra Room 4 Upper Level 2.77 m X 2.92 m Primary Bedroom
Extra Room 5 Upper Level 1.63 m X 1.98 m Office
Extra Room 6 Upper Level 2.29 m X 1.73 m Bathroom
Interior
Heating Forced air
Cooling Central air conditioning
Flooring Laminate, Tile
Exterior
Parking Features Yes
Community Features Pet Restrictions
View Y/N No
Private Pool No
Building
Story 2
Others
Ownership Condominium/Strata
Virtual Tour https://www.digitalproperties.ca/20250213/index-mls.php
"My job is to find and attract mastery-based agents to the office, protect the culture, and make sure everyone is happy! "
1816 Crowchild Trail NW # 700, Calgary, T2M, 3Y7, Canada








