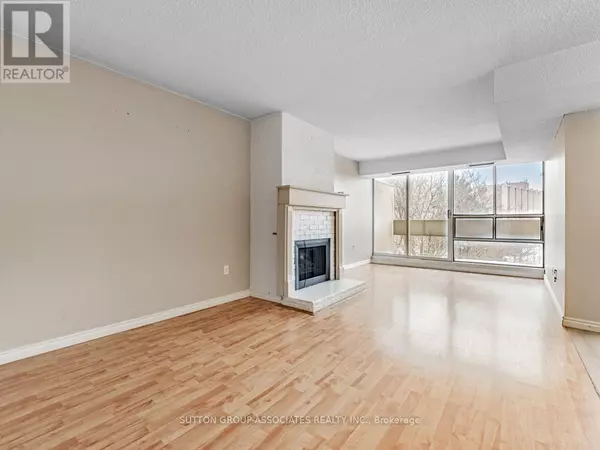3 Beds
2 Baths
1,199 SqFt
3 Beds
2 Baths
1,199 SqFt
Key Details
Property Type Condo
Sub Type Condominium/Strata
Listing Status Active
Purchase Type For Sale
Square Footage 1,199 sqft
Price per Sqft $332
Subdivision 1003 - Cp College Park
MLS® Listing ID W11976678
Bedrooms 3
Half Baths 1
Condo Fees $1,151/mo
Originating Board Toronto Regional Real Estate Board
Property Sub-Type Condominium/Strata
Property Description
Location
Province ON
Rooms
Extra Room 1 Main level Measurements not available Foyer
Extra Room 2 Main level 6.73 m X 3.3 m Living room
Extra Room 3 Main level 3.68 m X 2.87 m Dining room
Extra Room 4 Main level 3.61 m X 3.2 m Kitchen
Extra Room 5 Upper Level 3.96 m X 3.28 m Primary Bedroom
Extra Room 6 Upper Level 3.68 m X 2.59 m Bedroom 2
Interior
Heating Forced air
Cooling Central air conditioning
Flooring Laminate, Tile, Carpeted
Fireplaces Number 1
Exterior
Parking Features Yes
Community Features Pet Restrictions
View Y/N Yes
View View
Total Parking Spaces 1
Private Pool No
Building
Story 2
Others
Ownership Condominium/Strata
Virtual Tour https://www.houssmax.ca/vtournb/c8227480
"My job is to find and attract mastery-based agents to the office, protect the culture, and make sure everyone is happy! "
1816 Crowchild Trail NW # 700, Calgary, T2M, 3Y7, Canada








