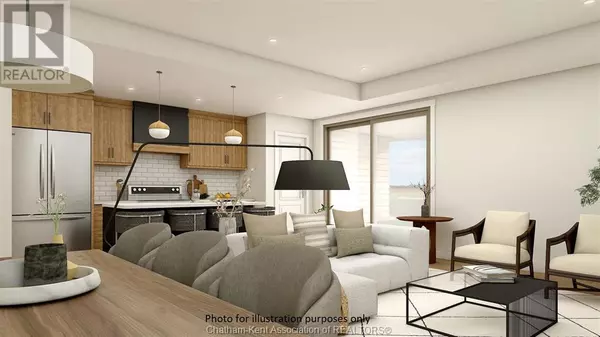3 Beds
3 Baths
1,416 SqFt
3 Beds
3 Baths
1,416 SqFt
Key Details
Property Type Single Family Home
Sub Type Freehold
Listing Status Active
Purchase Type For Sale
Square Footage 1,416 sqft
Price per Sqft $413
MLS® Listing ID 25003118
Style Bungalow,Ranch
Bedrooms 3
Originating Board Chatham Kent Association of REALTORS®
Year Built 2024
Property Sub-Type Freehold
Property Description
Location
Province ON
Rooms
Extra Room 1 Basement Measurements not available Utility room
Extra Room 2 Basement Measurements not available 4pc Bathroom
Extra Room 3 Basement Measurements not available Bedroom
Extra Room 4 Basement 38 ft X 19 ft Recreation room
Extra Room 5 Main level 7 ft , 10 in X 10 ft Foyer
Extra Room 6 Main level 6 ft X 10 ft Laundry room
Interior
Heating Forced air, Furnace, Heat Recovery Ventilation (HRV),
Cooling Central air conditioning
Flooring Carpeted, Ceramic/Porcelain, Laminate
Exterior
Parking Features Yes
View Y/N No
Private Pool No
Building
Story 1
Architectural Style Bungalow, Ranch
Others
Ownership Freehold
"My job is to find and attract mastery-based agents to the office, protect the culture, and make sure everyone is happy! "
1816 Crowchild Trail NW # 700, Calgary, T2M, 3Y7, Canada








