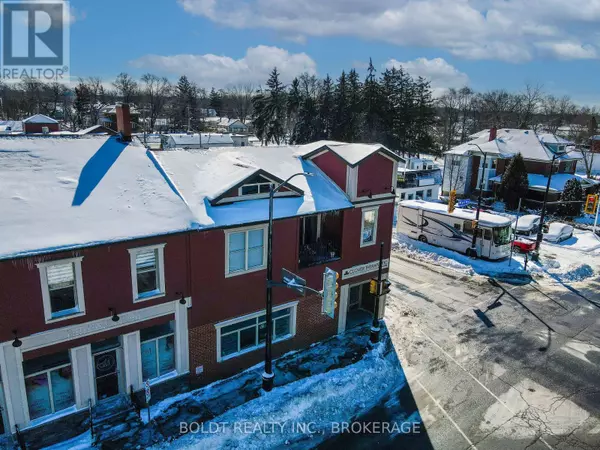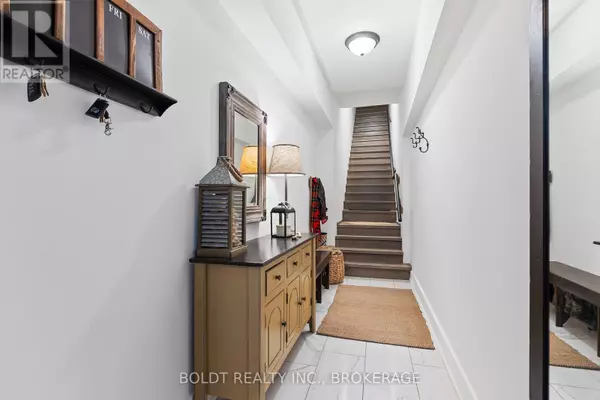2 Beds
2 Baths
1,199 SqFt
2 Beds
2 Baths
1,199 SqFt
Key Details
Property Type Condo
Sub Type Condominium/Strata
Listing Status Active
Purchase Type For Sale
Square Footage 1,199 sqft
Price per Sqft $408
Subdivision 223 - Chippawa
MLS® Listing ID X11977189
Bedrooms 2
Condo Fees $745/mo
Originating Board Niagara Association of REALTORS®
Property Sub-Type Condominium/Strata
Property Description
Location
Province ON
Rooms
Extra Room 1 Second level 3.98 m X 3.0226 m Primary Bedroom
Extra Room 2 Second level 4.2164 m X 4.1656 m Kitchen
Extra Room 3 Second level 2.7686 m X 5.546 m Dining room
Extra Room 4 Second level 3.0226 m X 4.5212 m Bedroom
Extra Room 5 Second level 4.9022 m X 3.2766 m Living room
Interior
Heating Forced air
Cooling Central air conditioning
Exterior
Parking Features No
Community Features Pet Restrictions
View Y/N No
Total Parking Spaces 1
Private Pool No
Others
Ownership Condominium/Strata
"My job is to find and attract mastery-based agents to the office, protect the culture, and make sure everyone is happy! "
1816 Crowchild Trail NW # 700, Calgary, T2M, 3Y7, Canada








