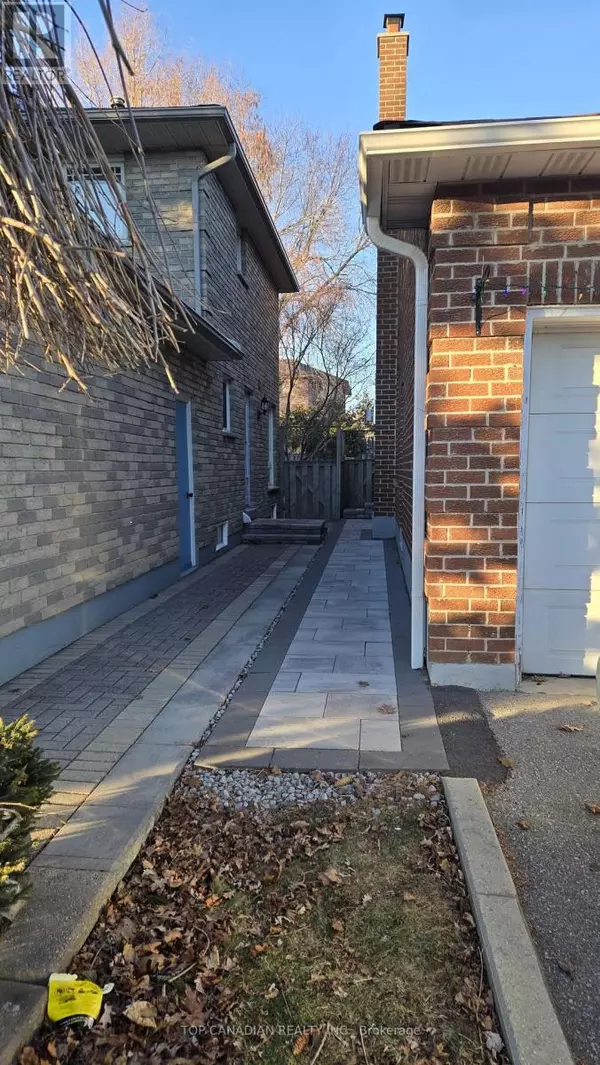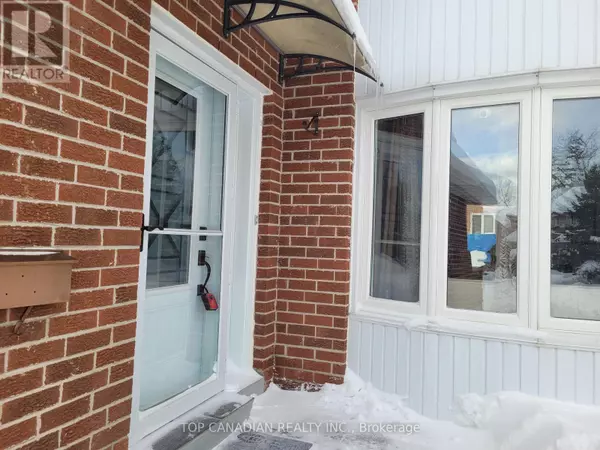5 Beds
4 Baths
5 Beds
4 Baths
Key Details
Property Type Single Family Home
Sub Type Freehold
Listing Status Active
Purchase Type For Sale
Subdivision South Richvale
MLS® Listing ID N11977861
Bedrooms 5
Half Baths 1
Originating Board Toronto Regional Real Estate Board
Property Sub-Type Freehold
Property Description
Location
Province ON
Rooms
Extra Room 1 Second level 4.85 m X 3.43 m Primary Bedroom
Extra Room 2 Second level 5.41 m X 3.2 m Bedroom 2
Extra Room 3 Second level 3.02 m X 2.87 m Bedroom 3
Extra Room 4 Second level 3.02 m X 2.71 m Bedroom 4
Extra Room 5 Basement 2.5 m X 4.8 m Bedroom
Extra Room 6 Basement 2.75 m X 3.65 m Den
Interior
Heating Forced air
Cooling Central air conditioning
Flooring Laminate, Hardwood, Ceramic
Exterior
Parking Features Yes
View Y/N No
Total Parking Spaces 6
Private Pool No
Building
Story 2
Sewer Sanitary sewer
Others
Ownership Freehold
Virtual Tour https://youtu.be/328r0XKDitc
"My job is to find and attract mastery-based agents to the office, protect the culture, and make sure everyone is happy! "
1816 Crowchild Trail NW # 700, Calgary, T2M, 3Y7, Canada








