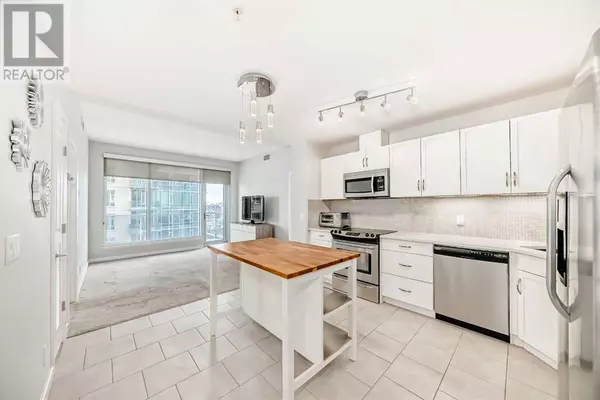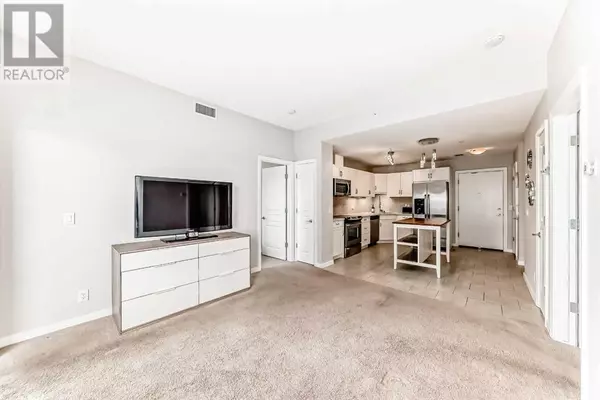2 Beds
2 Baths
796 SqFt
2 Beds
2 Baths
796 SqFt
Key Details
Property Type Condo
Sub Type Condominium/Strata
Listing Status Active
Purchase Type For Sale
Square Footage 796 sqft
Price per Sqft $483
Subdivision Beltline
MLS® Listing ID A2194983
Style High rise
Bedrooms 2
Condo Fees $552/mo
Originating Board Calgary Real Estate Board
Year Built 2014
Property Sub-Type Condominium/Strata
Property Description
Location
Province AB
Rooms
Extra Room 1 Main level 8.33 Ft x 5.42 Ft 4pc Bathroom
Extra Room 2 Main level 9.25 Ft x 6.42 Ft Other
Extra Room 3 Main level 9.42 Ft x 12.17 Ft Primary Bedroom
Extra Room 4 Main level 9.42 Ft x 11.50 Ft Bedroom
Extra Room 5 Main level 6.42 Ft x 4.58 Ft Other
Extra Room 6 Main level 4.92 Ft x 8.25 Ft 3pc Bathroom
Interior
Heating Baseboard heaters,
Cooling None
Flooring Carpeted, Ceramic Tile
Exterior
Parking Features Yes
Community Features Pets Allowed With Restrictions, Age Restrictions
View Y/N No
Total Parking Spaces 1
Private Pool No
Building
Story 29
Architectural Style High rise
Others
Ownership Condominium/Strata
"My job is to find and attract mastery-based agents to the office, protect the culture, and make sure everyone is happy! "
1816 Crowchild Trail NW # 700, Calgary, T2M, 3Y7, Canada








