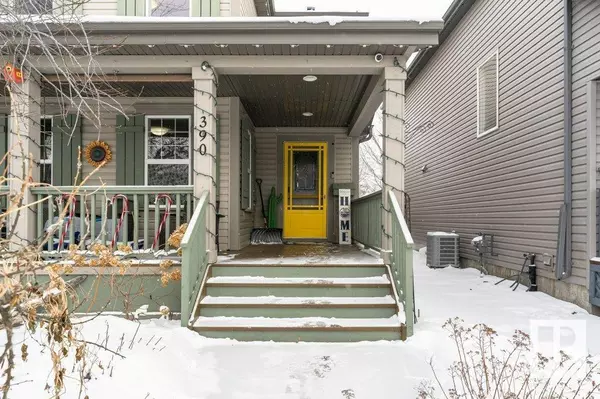4 Beds
4 Baths
1,557 SqFt
4 Beds
4 Baths
1,557 SqFt
Key Details
Property Type Single Family Home
Sub Type Freehold
Listing Status Active
Purchase Type For Sale
Square Footage 1,557 sqft
Price per Sqft $321
Subdivision Summerwood
MLS® Listing ID E4421992
Bedrooms 4
Half Baths 1
Originating Board REALTORS® Association of Edmonton
Year Built 2005
Property Sub-Type Freehold
Property Description
Location
Province AB
Rooms
Extra Room 1 Basement Measurements not available Family room
Extra Room 2 Basement 4.25 m X 3.58 m Bedroom 4
Extra Room 3 Basement 2.25 m X 2.79 m Second Kitchen
Extra Room 4 Main level 4.15 m X 5 m Living room
Extra Room 5 Main level 4.38 m X 2.64 m Dining room
Extra Room 6 Main level 4.38 m X 3.34 m Kitchen
Interior
Heating Forced air
Fireplaces Type Unknown
Exterior
Parking Features Yes
Fence Fence
View Y/N No
Total Parking Spaces 2
Private Pool No
Building
Story 2
Others
Ownership Freehold
Virtual Tour https://youriguide.com/390_summerton_crescent_sherwood_park_ab/
"My job is to find and attract mastery-based agents to the office, protect the culture, and make sure everyone is happy! "
1816 Crowchild Trail NW # 700, Calgary, T2M, 3Y7, Canada








