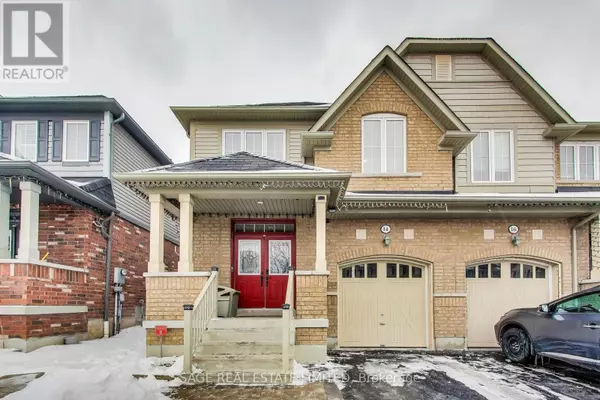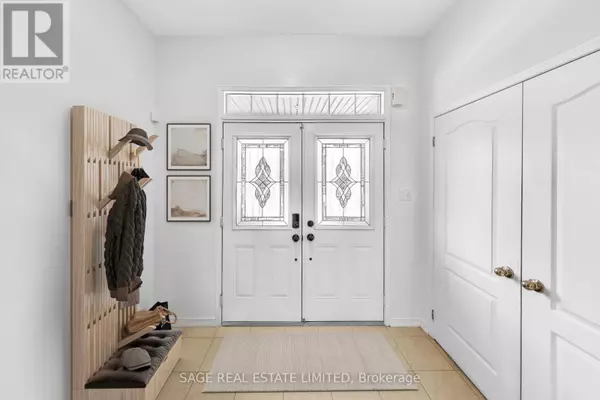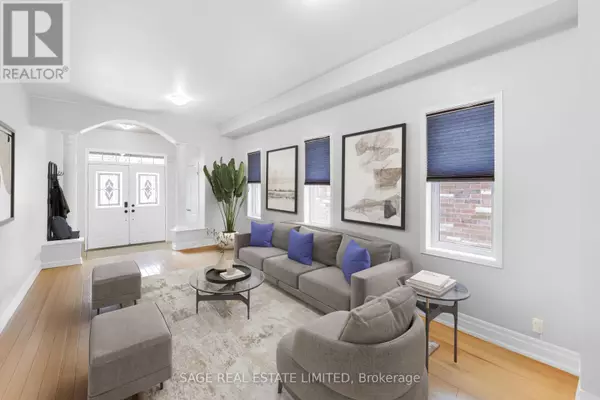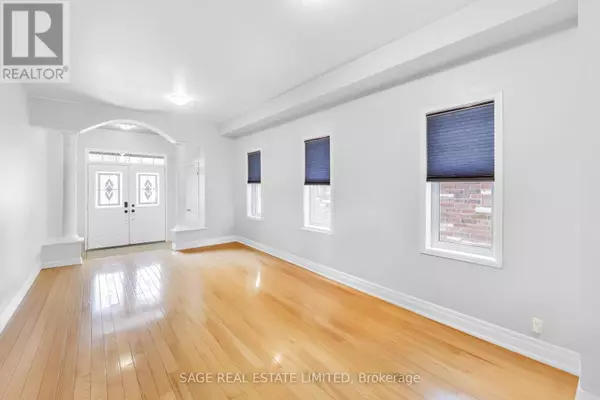3 Beds
4 Baths
3 Beds
4 Baths
OPEN HOUSE
Sun Feb 23, 2:00pm - 4:00pm
Key Details
Property Type Townhouse
Sub Type Townhouse
Listing Status Active
Purchase Type For Sale
Subdivision South East
MLS® Listing ID E11977982
Bedrooms 3
Half Baths 1
Originating Board Toronto Regional Real Estate Board
Property Sub-Type Townhouse
Property Description
Location
Province ON
Rooms
Extra Room 1 Second level 4.29 m X 3.5 m Primary Bedroom
Extra Room 2 Second level 4.14 m X 3.07 m Bedroom 2
Extra Room 3 Second level 3.59 m X 3.38 m Bedroom 3
Extra Room 4 Second level 2.2 m X 1.7 m Laundry room
Extra Room 5 Second level 4.35 m X 2.2 m Sitting room
Extra Room 6 Basement 3.5 m X 2.16 m Cold room
Interior
Heating Forced air
Cooling Central air conditioning
Flooring Tile, Hardwood, Carpeted
Exterior
Parking Features Yes
View Y/N No
Total Parking Spaces 3
Private Pool No
Building
Story 2
Sewer Sanitary sewer
Others
Ownership Freehold
"My job is to find and attract mastery-based agents to the office, protect the culture, and make sure everyone is happy! "
1816 Crowchild Trail NW # 700, Calgary, T2M, 3Y7, Canada








