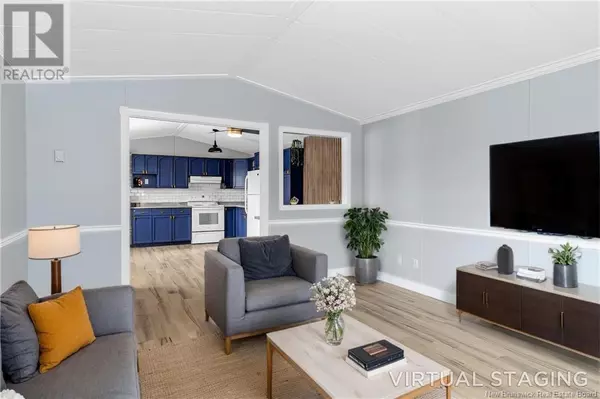2 Beds
1 Bath
896 SqFt
2 Beds
1 Bath
896 SqFt
Key Details
Property Type Single Family Home
Sub Type Leasehold
Listing Status Active
Purchase Type For Sale
Square Footage 896 sqft
Price per Sqft $167
MLS® Listing ID NB112774
Style Mini
Bedrooms 2
Originating Board New Brunswick Real Estate Board
Year Built 1986
Property Sub-Type Leasehold
Property Description
Location
Province NB
Rooms
Extra Room 1 Main level 7'8'' x 7'2'' Bath (# pieces 1-6)
Extra Room 2 Main level 12'9'' x 7'6'' Bedroom
Extra Room 3 Main level 10'8'' x 10'4'' Primary Bedroom
Extra Room 4 Main level 15'3'' x 13'8'' Kitchen/Dining room
Extra Room 5 Main level 15'3'' x 13'8'' Living room
Interior
Heating Baseboard heaters,
Flooring Laminate
Exterior
Parking Features No
View Y/N No
Private Pool No
Building
Lot Description Landscaped
Architectural Style Mini
Others
Ownership Leasehold
Virtual Tour https://youtu.be/-rYCMgcB82k
"My job is to find and attract mastery-based agents to the office, protect the culture, and make sure everyone is happy! "
1816 Crowchild Trail NW # 700, Calgary, T2M, 3Y7, Canada








