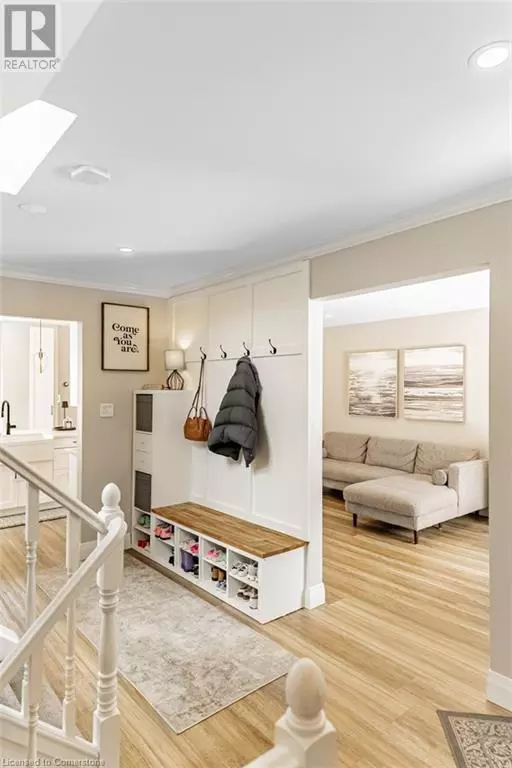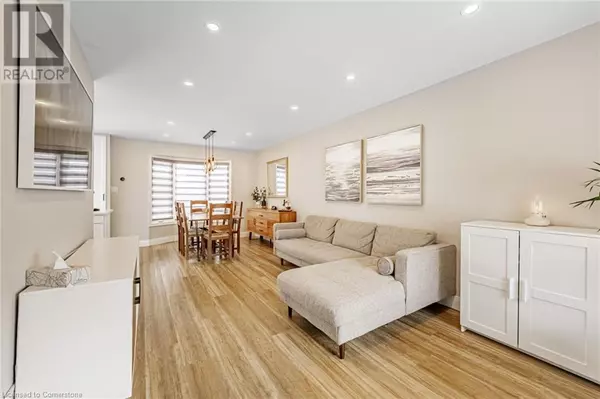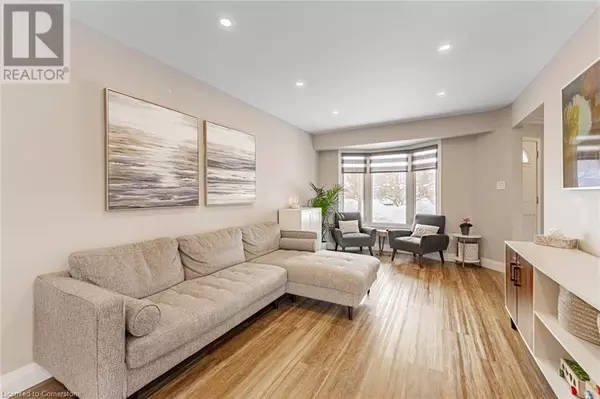4 Beds
2 Baths
1,539 SqFt
4 Beds
2 Baths
1,539 SqFt
Key Details
Property Type Single Family Home
Sub Type Freehold
Listing Status Active
Purchase Type For Sale
Square Footage 1,539 sqft
Price per Sqft $730
Subdivision 353 - Palmer
MLS® Listing ID 40698671
Style 2 Level
Bedrooms 4
Half Baths 1
Originating Board Cornerstone - Hamilton-Burlington
Property Sub-Type Freehold
Property Description
Location
Province ON
Rooms
Extra Room 1 Second level 7'10'' x 9'5'' 5pc Bathroom
Extra Room 2 Second level 13'1'' x 11'7'' Bedroom
Extra Room 3 Second level 10'11'' x 10'8'' Bedroom
Extra Room 4 Second level 10'11'' x 9'3'' Bedroom
Extra Room 5 Second level 10'8'' x 15'11'' Primary Bedroom
Extra Room 6 Basement 19'3'' x 23'5'' Recreation room
Interior
Heating Forced air,
Cooling Central air conditioning
Exterior
Parking Features Yes
View Y/N No
Total Parking Spaces 3
Private Pool No
Building
Story 2
Sewer Municipal sewage system
Architectural Style 2 Level
Others
Ownership Freehold
Virtual Tour https://www.houssmax.ca/vtour/h9185837
"My job is to find and attract mastery-based agents to the office, protect the culture, and make sure everyone is happy! "
1816 Crowchild Trail NW # 700, Calgary, T2M, 3Y7, Canada








