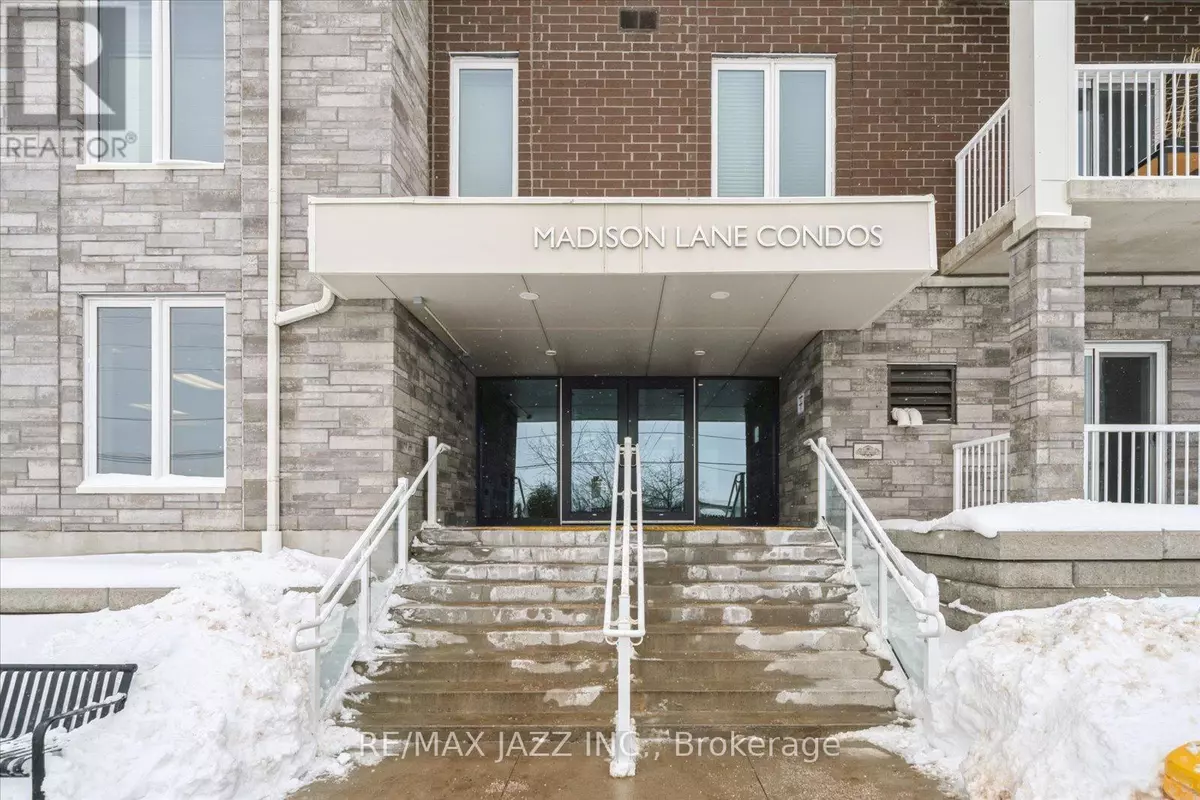2 Beds
2 Baths
899 SqFt
2 Beds
2 Baths
899 SqFt
Key Details
Property Type Condo
Sub Type Condominium/Strata
Listing Status Active
Purchase Type For Sale
Square Footage 899 sqft
Price per Sqft $600
Subdivision Bowmanville
MLS® Listing ID E11978678
Bedrooms 2
Condo Fees $549/mo
Originating Board Central Lakes Association of REALTORS®
Property Sub-Type Condominium/Strata
Property Description
Location
Province ON
Rooms
Extra Room 1 Main level 3 m X 2.45 m Kitchen
Extra Room 2 Main level 4.2 m X 3.5 m Living room
Extra Room 3 Main level 3.5 m X 3.35 m Primary Bedroom
Extra Room 4 Main level 3.5 m X 2.7 m Bedroom 2
Extra Room 5 Main level 2.7 m X 1.8 m Foyer
Interior
Heating Heat Pump
Cooling Central air conditioning
Flooring Laminate
Exterior
Parking Features No
Community Features Pet Restrictions
View Y/N No
Total Parking Spaces 2
Private Pool No
Others
Ownership Condominium/Strata
Virtual Tour https://homesinfocus.hd.pics/290-Liberty-St-N-2/idx
"My job is to find and attract mastery-based agents to the office, protect the culture, and make sure everyone is happy! "
1816 Crowchild Trail NW # 700, Calgary, T2M, 3Y7, Canada








