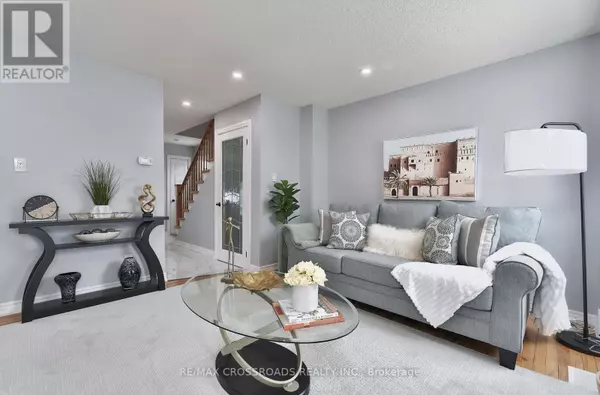3 Beds
2 Baths
3 Beds
2 Baths
Key Details
Property Type Single Family Home
Sub Type Freehold
Listing Status Active
Purchase Type For Sale
Subdivision Vanier
MLS® Listing ID E11978731
Bedrooms 3
Half Baths 1
Originating Board Toronto Regional Real Estate Board
Property Sub-Type Freehold
Property Description
Location
Province ON
Rooms
Extra Room 1 Basement 7.6 m X 5.08 m Recreational, Games room
Extra Room 2 Main level 3 m X 2.5 m Kitchen
Extra Room 3 Main level 3.78 m X 3.15 m Living room
Extra Room 4 Main level 2.05 m X 3.93 m Dining room
Extra Room 5 Upper Level 4.5 m X 4.43 m Primary Bedroom
Extra Room 6 Upper Level 4.4 m X 2.7 m Bedroom 2
Interior
Heating Forced air
Cooling Central air conditioning
Flooring Ceramic, Hardwood, Laminate
Exterior
Parking Features Yes
View Y/N No
Total Parking Spaces 5
Private Pool No
Building
Story 2
Sewer Sanitary sewer
Others
Ownership Freehold
Virtual Tour https://gta360.com/20250217/index-mls
"My job is to find and attract mastery-based agents to the office, protect the culture, and make sure everyone is happy! "
1816 Crowchild Trail NW # 700, Calgary, T2M, 3Y7, Canada








