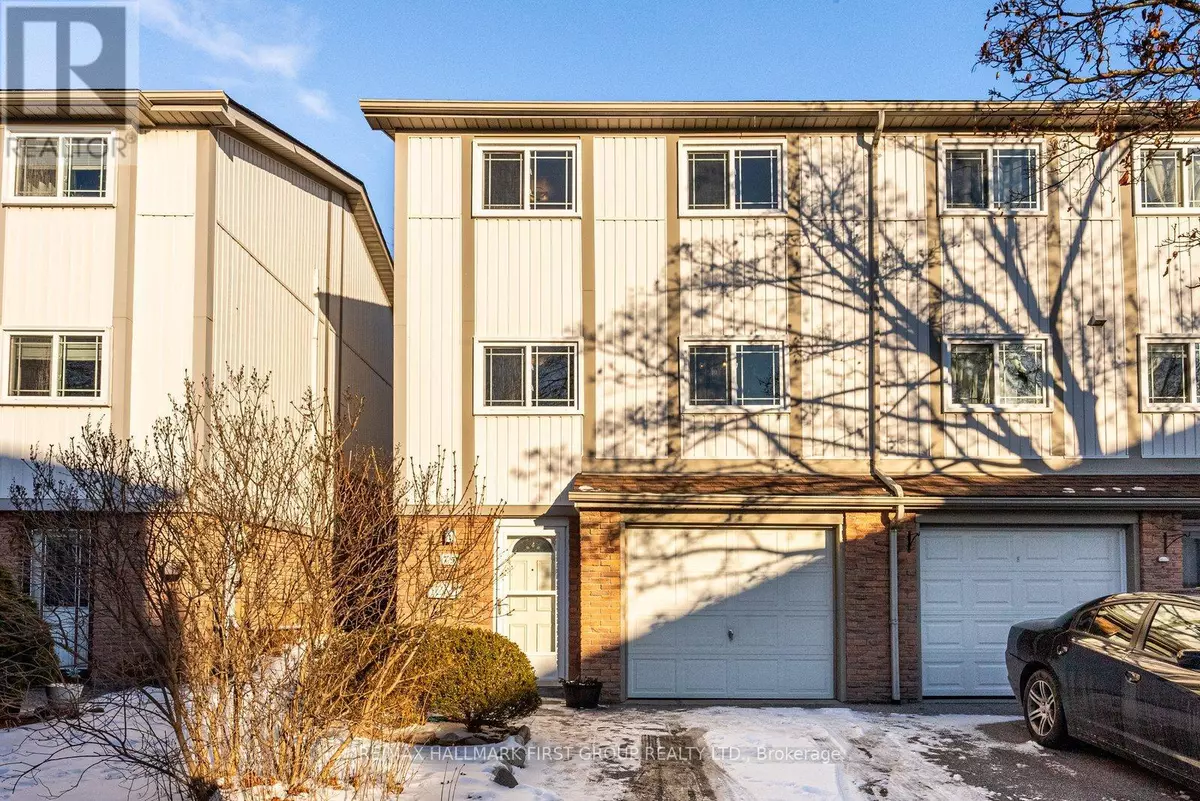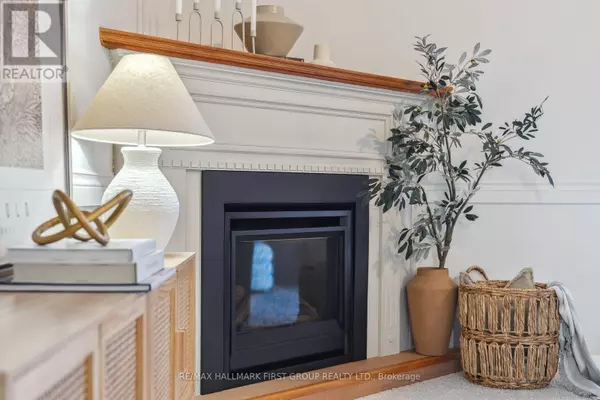3 Beds
1 Bath
1,199 SqFt
3 Beds
1 Bath
1,199 SqFt
Key Details
Property Type Townhouse
Sub Type Townhouse
Listing Status Active
Purchase Type For Sale
Square Footage 1,199 sqft
Price per Sqft $604
Subdivision West Hill
MLS® Listing ID E11978571
Bedrooms 3
Condo Fees $360/mo
Originating Board Toronto Regional Real Estate Board
Property Sub-Type Townhouse
Property Description
Location
Province ON
Rooms
Extra Room 1 Second level 3.04 m X 4.57 m Primary Bedroom
Extra Room 2 Second level 4.87 m X 2.43 m Bedroom 2
Extra Room 3 Second level 3.65 m X 2.74 m Bedroom 3
Extra Room 4 Lower level 5.18 m X 3.65 m Living room
Extra Room 5 Upper Level 3.04 m X 3.04 m Dining room
Extra Room 6 Upper Level 5.18 m X 2.43 m Kitchen
Interior
Heating Heat Pump
Flooring Carpeted, Laminate
Exterior
Parking Features Yes
Community Features Pet Restrictions
View Y/N No
Total Parking Spaces 2
Private Pool No
Building
Story 2
Others
Ownership Condominium/Strata
Virtual Tour https://homesinfocus.hd.pics/141-Galloway-Rd-unit-75/idx
"My job is to find and attract mastery-based agents to the office, protect the culture, and make sure everyone is happy! "
1816 Crowchild Trail NW # 700, Calgary, T2M, 3Y7, Canada








