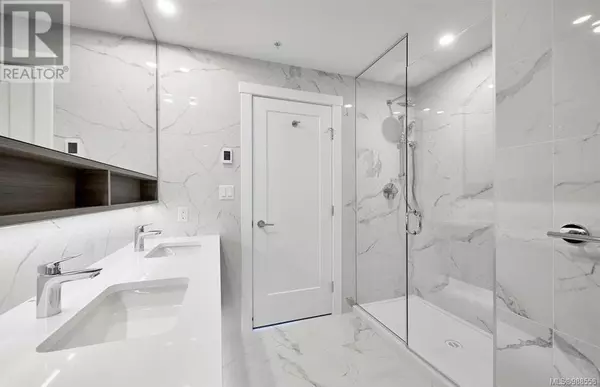2 Beds
2 Baths
1,187 SqFt
2 Beds
2 Baths
1,187 SqFt
Key Details
Property Type Condo
Sub Type Strata
Listing Status Active
Purchase Type For Sale
Square Footage 1,187 sqft
Price per Sqft $716
Subdivision Downtown
MLS® Listing ID 988558
Bedrooms 2
Condo Fees $725/mo
Originating Board Victoria Real Estate Board
Year Built 2020
Lot Size 920 Sqft
Acres 920.0
Property Sub-Type Strata
Property Description
Location
Province BC
Zoning Residential
Rooms
Extra Room 1 Main level 37' x 7' Balcony
Extra Room 2 Main level 12' x 5' Entrance
Extra Room 3 Main level 4-Piece Ensuite
Extra Room 4 Main level 11' x 10' Dining room
Extra Room 5 Main level 10' x 9' Bedroom
Extra Room 6 Main level 4-Piece Bathroom
Interior
Heating Heat Pump,
Cooling Air Conditioned, Fully air conditioned
Exterior
Parking Features Yes
Community Features Pets Allowed With Restrictions, Family Oriented
View Y/N Yes
View City view
Total Parking Spaces 2
Private Pool No
Others
Ownership Strata
Acceptable Financing Monthly
Listing Terms Monthly
"My job is to find and attract mastery-based agents to the office, protect the culture, and make sure everyone is happy! "
1816 Crowchild Trail NW # 700, Calgary, T2M, 3Y7, Canada








