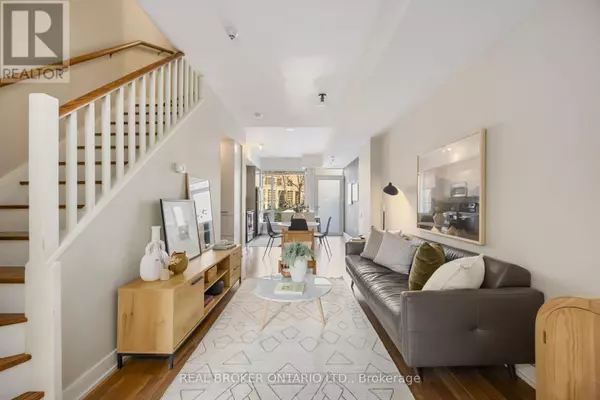3 Beds
3 Baths
1,399 SqFt
3 Beds
3 Baths
1,399 SqFt
Key Details
Property Type Townhouse
Sub Type Townhouse
Listing Status Active
Purchase Type For Sale
Square Footage 1,399 sqft
Price per Sqft $713
Subdivision Willowdale East
MLS® Listing ID C11979467
Bedrooms 3
Half Baths 1
Condo Fees $1,348/mo
Originating Board Toronto Regional Real Estate Board
Property Sub-Type Townhouse
Property Description
Location
Province ON
Rooms
Extra Room 1 Second level 3.78 m X 3.6 m Bedroom
Extra Room 2 Second level 3.69 m X 2.77 m Bedroom
Extra Room 3 Third level 4.57 m X 3.68 m Primary Bedroom
Extra Room 4 Main level 5.88 m X 2.8368 m Dining room
Extra Room 5 Main level 3.78 m X 3.35 m Kitchen
Extra Room 6 Main level 3.78 m X 3.35 m Eating area
Interior
Heating Forced air
Cooling Central air conditioning
Flooring Laminate, Hardwood
Exterior
Parking Features Yes
Community Features Pet Restrictions
View Y/N No
Total Parking Spaces 1
Private Pool No
Building
Story 3
Others
Ownership Condominium/Strata
Virtual Tour https://my.matterport.com/show/?m=U4X1LmD3VH4&mls=1
"My job is to find and attract mastery-based agents to the office, protect the culture, and make sure everyone is happy! "
1816 Crowchild Trail NW # 700, Calgary, T2M, 3Y7, Canada








