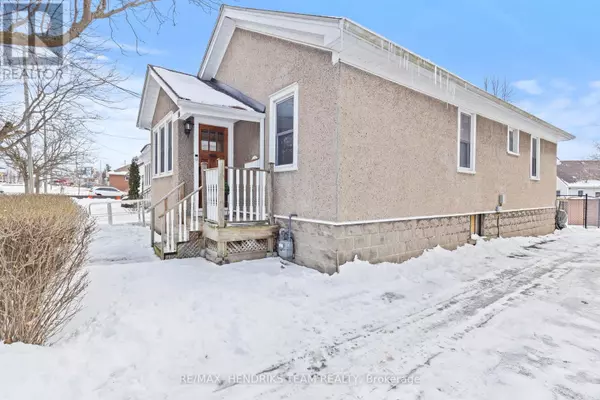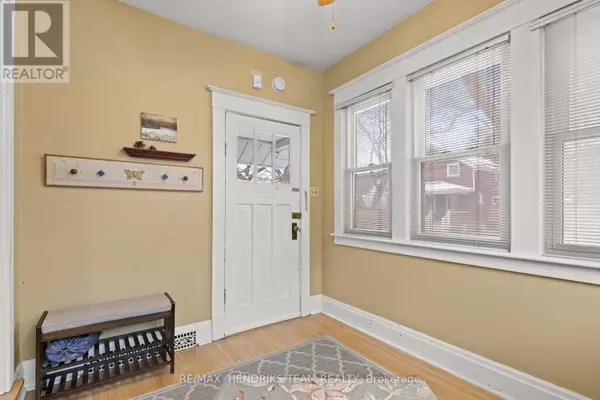3 Beds
1 Bath
3 Beds
1 Bath
Key Details
Property Type Single Family Home
Sub Type Freehold
Listing Status Active
Purchase Type For Sale
Subdivision 450 - E. Chester
MLS® Listing ID X11979402
Style Bungalow
Bedrooms 3
Originating Board Niagara Association of REALTORS®
Property Sub-Type Freehold
Property Description
Location
Province ON
Rooms
Extra Room 1 Main level 2.896 m X 2.438 m Sunroom
Extra Room 2 Main level 3.581 m X 3.48 m Living room
Extra Room 3 Main level 3.581 m X 3.48 m Dining room
Extra Room 4 Main level 2.794 m X 2.692 m Kitchen
Extra Room 5 Main level 3.124 m X 2.819 m Bedroom
Extra Room 6 Main level 3.023 m X 2.845 m Bedroom 2
Interior
Heating Forced air
Cooling Central air conditioning
Exterior
Parking Features No
View Y/N No
Total Parking Spaces 2
Private Pool No
Building
Story 1
Sewer Sanitary sewer
Architectural Style Bungalow
Others
Ownership Freehold
"My job is to find and attract mastery-based agents to the office, protect the culture, and make sure everyone is happy! "
1816 Crowchild Trail NW # 700, Calgary, T2M, 3Y7, Canada








