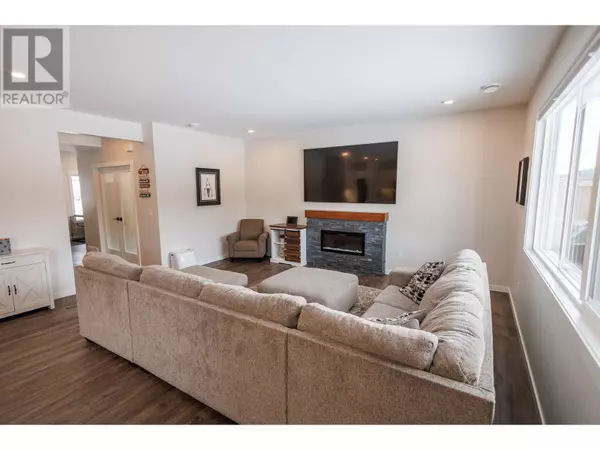4 Beds
3 Baths
2,419 SqFt
4 Beds
3 Baths
2,419 SqFt
Key Details
Property Type Single Family Home
Sub Type Freehold
Listing Status Active
Purchase Type For Sale
Square Footage 2,419 sqft
Price per Sqft $343
MLS® Listing ID R2968801
Bedrooms 4
Originating Board BC Northern Real Estate Board
Year Built 2022
Lot Size 8,686 Sqft
Acres 8686.0
Property Sub-Type Freehold
Property Description
Location
Province BC
Rooms
Extra Room 1 Above 15 ft , 6 in X 15 ft , 5 in Primary Bedroom
Extra Room 2 Above 6 ft , 9 in X 15 ft Other
Extra Room 3 Above 11 ft , 8 in X 11 ft Bedroom 2
Extra Room 4 Above 11 ft , 8 in X 11 ft Bedroom 3
Extra Room 5 Above 10 ft , 6 in X 11 ft , 2 in Bedroom 4
Extra Room 6 Main level 11 ft , 1 in X 8 ft , 9 in Foyer
Interior
Heating Forced air,
Fireplaces Number 1
Exterior
Parking Features Yes
Garage Spaces 3.0
Garage Description 3
View Y/N No
Roof Type Conventional
Private Pool No
Building
Story 2
Others
Ownership Freehold
"My job is to find and attract mastery-based agents to the office, protect the culture, and make sure everyone is happy! "
1816 Crowchild Trail NW # 700, Calgary, T2M, 3Y7, Canada








