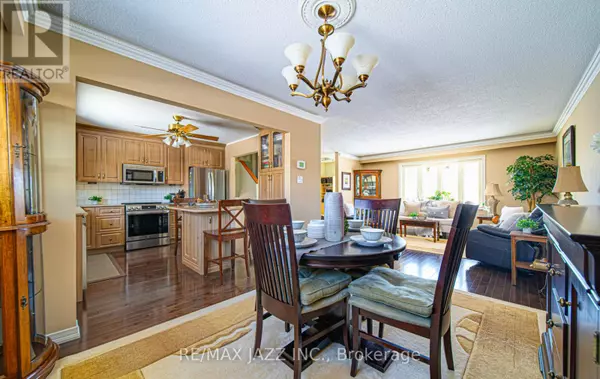3 Beds
2 Baths
1,499 SqFt
3 Beds
2 Baths
1,499 SqFt
Key Details
Property Type Single Family Home
Sub Type Freehold
Listing Status Active
Purchase Type For Sale
Square Footage 1,499 sqft
Price per Sqft $733
Subdivision South East
MLS® Listing ID E11979982
Bedrooms 3
Originating Board Central Lakes Association of REALTORS®
Property Sub-Type Freehold
Property Description
Location
Province ON
Rooms
Extra Room 1 Second level 5.25 m X 4.67 m Primary Bedroom
Extra Room 2 Second level 3.42 m X 3.29 m Bedroom 2
Extra Room 3 Second level 3.48 m X 3.1 m Bedroom 3
Extra Room 4 Basement 4.71 m X 4.46 m Bedroom 4
Extra Room 5 Basement 3.93 m X 3.03 m Laundry room
Extra Room 6 Lower level 4.71 m X 4.46 m Family room
Interior
Heating Forced air
Cooling Central air conditioning
Flooring Hardwood, Carpeted, Laminate
Exterior
Parking Features Yes
Fence Fenced yard
Community Features Community Centre
View Y/N No
Total Parking Spaces 6
Private Pool No
Building
Lot Description Landscaped
Sewer Sanitary sewer
Others
Ownership Freehold
Virtual Tour https://mytour.view.property/2306747?idx=1
"My job is to find and attract mastery-based agents to the office, protect the culture, and make sure everyone is happy! "
1816 Crowchild Trail NW # 700, Calgary, T2M, 3Y7, Canada








