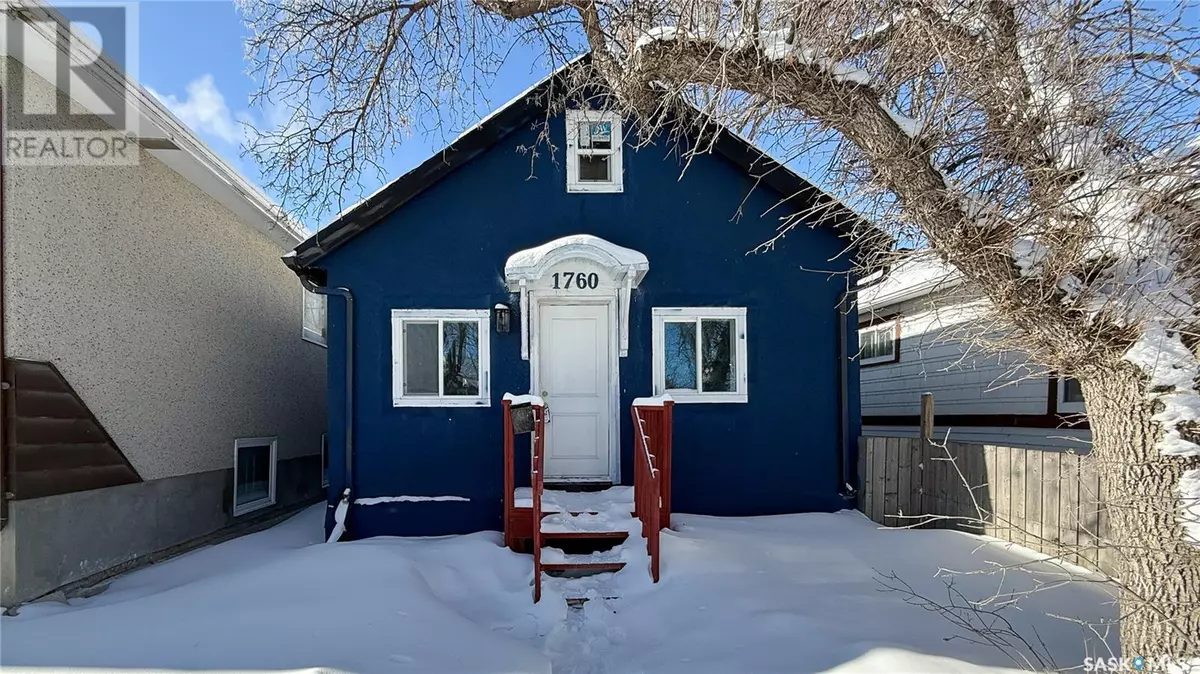2 Beds
1 Bath
680 SqFt
2 Beds
1 Bath
680 SqFt
Key Details
Property Type Single Family Home
Sub Type Freehold
Listing Status Active
Purchase Type For Sale
Square Footage 680 sqft
Price per Sqft $161
Subdivision General Hospital
MLS® Listing ID SK996248
Style Bungalow
Bedrooms 2
Originating Board Saskatchewan REALTORS® Association
Year Built 1911
Lot Size 3,129 Sqft
Acres 3129.0
Property Sub-Type Freehold
Property Description
Location
Province SK
Rooms
Extra Room 1 Main level 13 ft , 5 in X 9 ft , 5 in Living room
Extra Room 2 Main level 16 ft , 5 in X 9 ft , 5 in Kitchen/Dining room
Extra Room 3 Main level 11 ft , 5 in X 8 ft , 3 in Bedroom
Extra Room 4 Main level 5 ft , 5 in X 5 ft , 5 in 4pc Bathroom
Extra Room 5 Main level 10 ft X 83 ft Bedroom
Interior
Heating Forced air,
Exterior
Parking Features No
Fence Partially fenced
View Y/N No
Private Pool No
Building
Lot Description Lawn
Story 1
Architectural Style Bungalow
Others
Ownership Freehold
Virtual Tour https://www.youtube.com/watch?v=rJr_IR03w8E
"My job is to find and attract mastery-based agents to the office, protect the culture, and make sure everyone is happy! "
1816 Crowchild Trail NW # 700, Calgary, T2M, 3Y7, Canada








