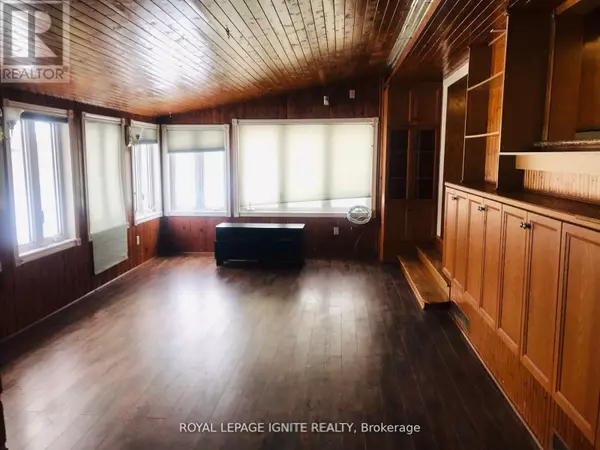3 Beds
2 Baths
3 Beds
2 Baths
Key Details
Property Type Single Family Home
Sub Type Freehold
Listing Status Active
Purchase Type For Sale
Subdivision Northwood
MLS® Listing ID E11980133
Style Bungalow
Bedrooms 3
Half Baths 1
Originating Board Toronto Regional Real Estate Board
Property Sub-Type Freehold
Property Description
Location
Province ON
Rooms
Extra Room 1 Basement 5.16 m X 3.64 m Kitchen
Extra Room 2 Basement 9.35 m X 7.51 m Recreational, Games room
Extra Room 3 Main level 5.64 m X 3.96 m Living room
Extra Room 4 Main level 7.44 m X 4.42 m Dining room
Extra Room 5 Main level 6.29 m X 3.93 m Kitchen
Extra Room 6 Main level 9.76 m X 3.94 m Family room
Interior
Heating Forced air
Cooling Central air conditioning
Flooring Hardwood, Laminate, Ceramic, Carpeted
Exterior
Parking Features Yes
View Y/N No
Total Parking Spaces 10
Private Pool No
Building
Story 1
Sewer Septic System
Architectural Style Bungalow
Others
Ownership Freehold
"My job is to find and attract mastery-based agents to the office, protect the culture, and make sure everyone is happy! "
1816 Crowchild Trail NW # 700, Calgary, T2M, 3Y7, Canada








