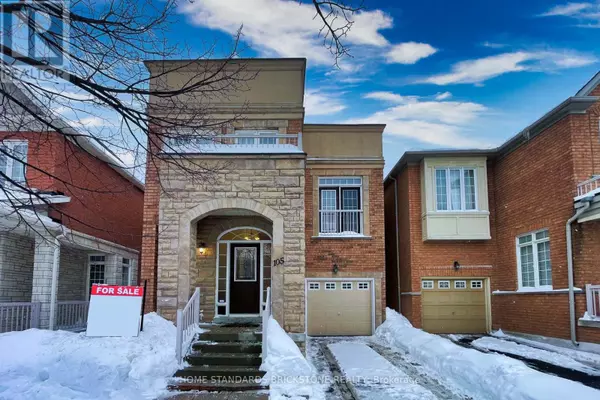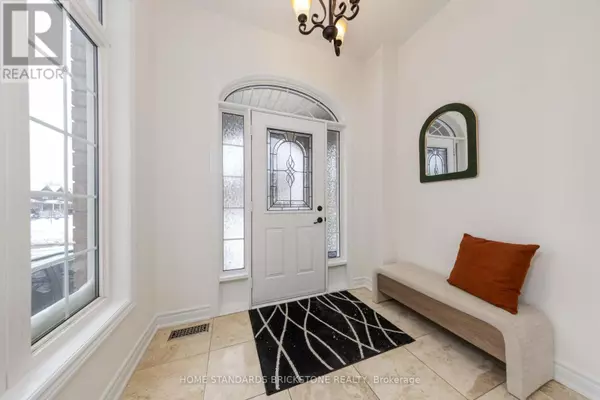4 Beds
4 Baths
1,999 SqFt
4 Beds
4 Baths
1,999 SqFt
Key Details
Property Type Single Family Home
Sub Type Freehold
Listing Status Active
Purchase Type For Sale
Square Footage 1,999 sqft
Price per Sqft $690
Subdivision Patterson
MLS® Listing ID N11980757
Bedrooms 4
Half Baths 1
Originating Board Toronto Regional Real Estate Board
Property Sub-Type Freehold
Property Description
Location
Province ON
Rooms
Extra Room 1 Second level 5.25 m X 4.2 m Primary Bedroom
Extra Room 2 Second level 3.7 m X 3.15 m Bedroom 2
Extra Room 3 Second level 3 m X 2.7 m Bedroom 3
Extra Room 4 Basement Measurements not available Recreational, Games room
Extra Room 5 Main level 5.3 m X 3.68 m Living room
Extra Room 6 Main level 5.3 m X 3.68 m Dining room
Interior
Heating Forced air
Cooling Central air conditioning
Flooring Laminate, Parquet, Ceramic
Fireplaces Number 1
Exterior
Parking Features Yes
Fence Fenced yard
Community Features School Bus
View Y/N No
Total Parking Spaces 4
Private Pool No
Building
Story 2
Sewer Sanitary sewer
Others
Ownership Freehold
Virtual Tour https://www.photographyh.com/mls/f397/
"My job is to find and attract mastery-based agents to the office, protect the culture, and make sure everyone is happy! "
1816 Crowchild Trail NW # 700, Calgary, T2M, 3Y7, Canada








