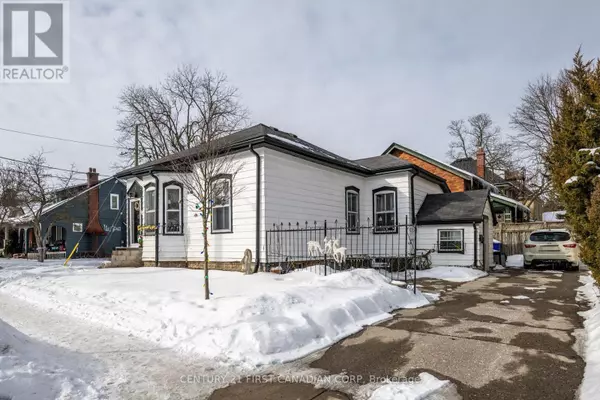4 Beds
2 Baths
1,499 SqFt
4 Beds
2 Baths
1,499 SqFt
Key Details
Property Type Single Family Home
Listing Status Active
Purchase Type For Sale
Square Footage 1,499 sqft
Price per Sqft $413
Subdivision South F
MLS® Listing ID X11980780
Bedrooms 4
Originating Board London and St. Thomas Association of REALTORS®
Property Description
Location
Province ON
Rooms
Extra Room 1 Lower level 3.54 m X 5.92 m Bedroom
Extra Room 2 Lower level 5.47 m X 2.56 m Bedroom
Extra Room 3 Lower level 3.58 m X 3.39 m Kitchen
Extra Room 4 Lower level 1.78 m X 2.24 m Bathroom
Extra Room 5 Lower level 4.02 m X 3.47 m Dining room
Extra Room 6 Lower level 4.62 m X 6.46 m Living room
Interior
Heating Forced air
Cooling Central air conditioning
Exterior
Parking Features No
View Y/N No
Total Parking Spaces 3
Private Pool No
Building
Story 2
Sewer Sanitary sewer
Others
Virtual Tour https://listings.arccreative.ca/sites/pnwgrpp/unbranded
"My job is to find and attract mastery-based agents to the office, protect the culture, and make sure everyone is happy! "
1816 Crowchild Trail NW # 700, Calgary, T2M, 3Y7, Canada








