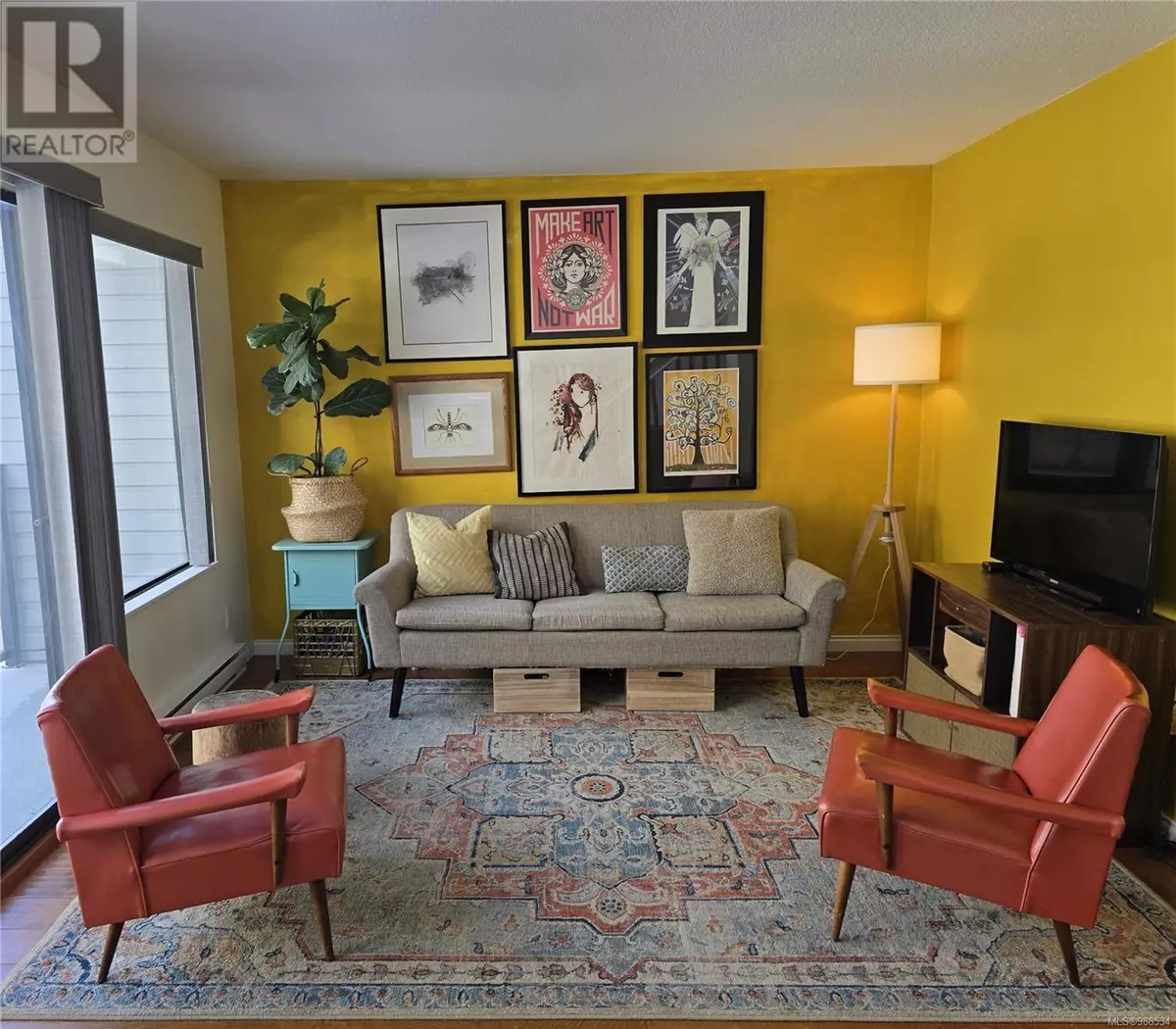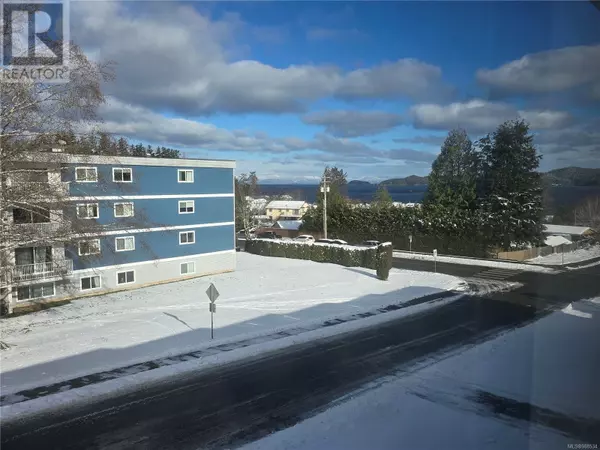3 Beds
2 Baths
1,172 SqFt
3 Beds
2 Baths
1,172 SqFt
Key Details
Property Type Townhouse
Sub Type Townhouse
Listing Status Active
Purchase Type For Sale
Square Footage 1,172 sqft
Price per Sqft $277
Subdivision Central Estates
MLS® Listing ID 988534
Bedrooms 3
Condo Fees $150/mo
Originating Board Vancouver Island Real Estate Board
Year Built 1984
Property Sub-Type Townhouse
Property Description
Location
Province BC
Zoning Multi-Family
Rooms
Extra Room 1 Second level 17 ft x Measurements not available Primary Bedroom
Extra Room 2 Second level 9 ft X 8 ft Bedroom
Extra Room 3 Second level 9 ft X 8 ft Bedroom
Extra Room 4 Second level 4-Piece Bathroom
Extra Room 5 Lower level 5 ft x Measurements not available Laundry room
Extra Room 6 Lower level 11'2 x 9'5 Family room
Interior
Heating Baseboard heaters,
Cooling None
Exterior
Parking Features No
Community Features Pets Allowed With Restrictions, Family Oriented
View Y/N Yes
View Ocean view
Private Pool No
Others
Ownership Strata
Acceptable Financing Monthly
Listing Terms Monthly
"My job is to find and attract mastery-based agents to the office, protect the culture, and make sure everyone is happy! "
1816 Crowchild Trail NW # 700, Calgary, T2M, 3Y7, Canada








