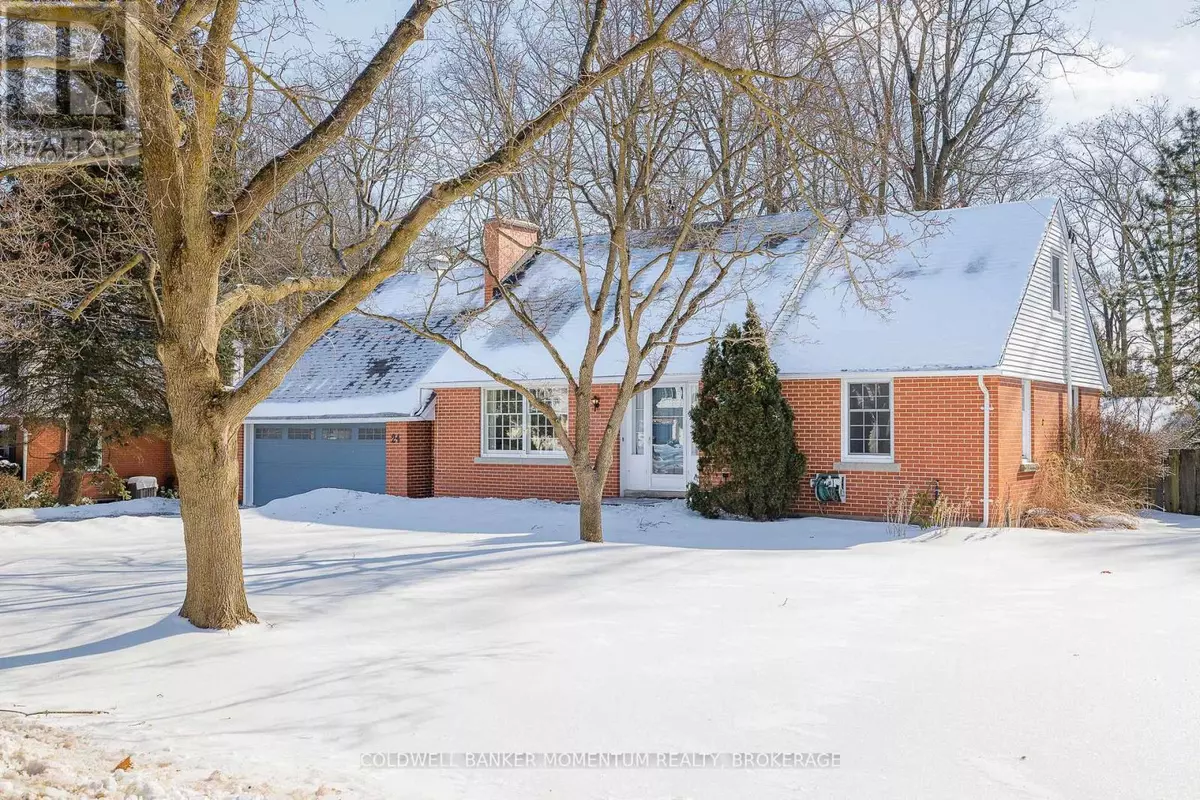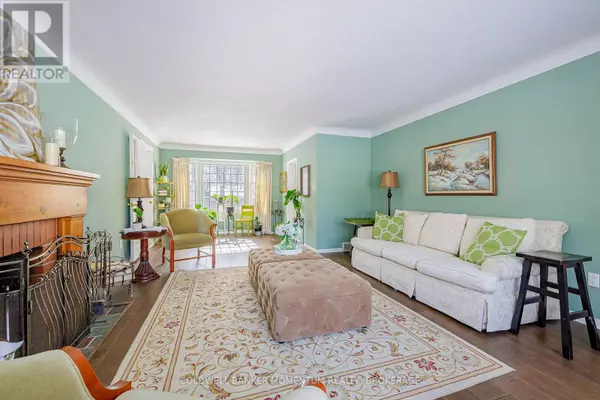4 Beds
3 Baths
4 Beds
3 Baths
Key Details
Property Type Single Family Home
Sub Type Freehold
Listing Status Active
Purchase Type For Sale
Subdivision 662 - Fonthill
MLS® Listing ID X11981251
Bedrooms 4
Half Baths 1
Originating Board Niagara Association of REALTORS®
Property Sub-Type Freehold
Property Description
Location
Province ON
Rooms
Extra Room 1 Second level 17.3 m X 14.2 m Bedroom 2
Extra Room 2 Second level 15.2 m X 14.2 m Bedroom 3
Extra Room 3 Second level 9.7 m X 5 m Bathroom
Extra Room 4 Second level 8.3 m X 5 m Bathroom
Extra Room 5 Second level 16.2 m X 15.4 m Primary Bedroom
Extra Room 6 Basement 13.7 m X 11.5 m Bedroom 4
Interior
Heating Forced air
Cooling Central air conditioning
Fireplaces Number 2
Exterior
Parking Features Yes
View Y/N No
Total Parking Spaces 6
Private Pool Yes
Building
Story 1.5
Sewer Sanitary sewer
Others
Ownership Freehold
Virtual Tour https://vimeo.com/1057264356?share=copy#t=0
"My job is to find and attract mastery-based agents to the office, protect the culture, and make sure everyone is happy! "
1816 Crowchild Trail NW # 700, Calgary, T2M, 3Y7, Canada








