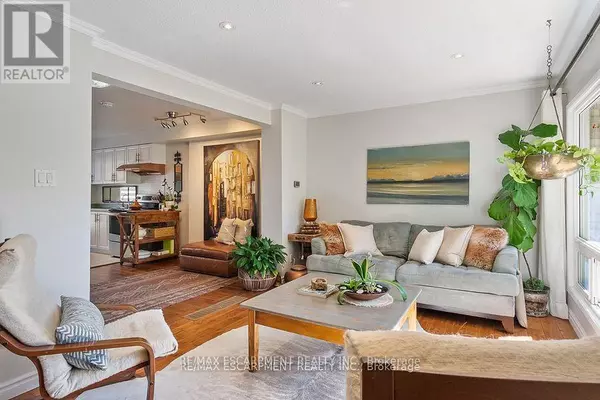3 Beds
2 Baths
1,399 SqFt
3 Beds
2 Baths
1,399 SqFt
Key Details
Property Type Townhouse
Sub Type Townhouse
Listing Status Active
Purchase Type For Sale
Square Footage 1,399 sqft
Price per Sqft $607
Subdivision Clarkson
MLS® Listing ID W11981398
Bedrooms 3
Half Baths 1
Condo Fees $444/mo
Originating Board Toronto Regional Real Estate Board
Property Sub-Type Townhouse
Property Description
Location
Province ON
Rooms
Extra Room 1 Second level 5.41 m X 3.96 m Kitchen
Extra Room 2 Second level 5.41 m X 3.15 m Living room
Extra Room 3 Second level 3.05 m X 2.18 m Dining room
Extra Room 4 Third level 4.7 m X 3.96 m Primary Bedroom
Extra Room 5 Third level 3.23 m X 2.41 m Bedroom 2
Extra Room 6 Third level 2.9 m X 2.9 m Bedroom 3
Interior
Heating Forced air
Cooling Central air conditioning
Flooring Tile, Hardwood
Exterior
Parking Features Yes
Fence Fenced yard
Community Features Pet Restrictions, Community Centre, School Bus
View Y/N Yes
View View
Total Parking Spaces 2
Private Pool No
Building
Story 3
Others
Ownership Condominium/Strata
"My job is to find and attract mastery-based agents to the office, protect the culture, and make sure everyone is happy! "
1816 Crowchild Trail NW # 700, Calgary, T2M, 3Y7, Canada








