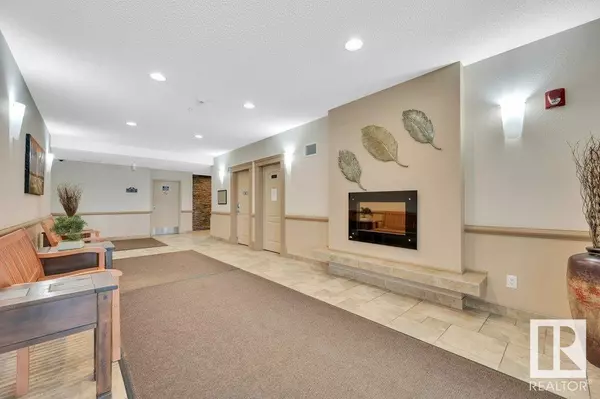2 Beds
2 Baths
845 SqFt
2 Beds
2 Baths
845 SqFt
Key Details
Property Type Condo
Sub Type Condominium/Strata
Listing Status Active
Purchase Type For Sale
Square Footage 845 sqft
Price per Sqft $266
Subdivision Lakeland Ridge
MLS® Listing ID E4422285
Bedrooms 2
Condo Fees $431/mo
Originating Board REALTORS® Association of Edmonton
Year Built 2011
Property Sub-Type Condominium/Strata
Property Description
Location
Province AB
Rooms
Extra Room 1 Main level 5.79 m X 4.86 m Living room
Extra Room 2 Main level 2.62 m X 2.98 m Kitchen
Extra Room 3 Main level 3.33 m X 3.33 m Primary Bedroom
Extra Room 4 Main level 3.08 m X 2.72 m Bedroom 2
Interior
Heating Baseboard heaters
Exterior
Parking Features No
View Y/N No
Private Pool No
Others
Ownership Condominium/Strata
"My job is to find and attract mastery-based agents to the office, protect the culture, and make sure everyone is happy! "
1816 Crowchild Trail NW # 700, Calgary, T2M, 3Y7, Canada








