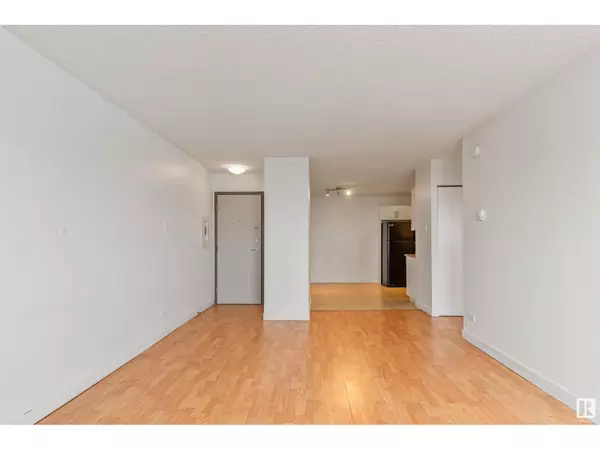1 Bed
1 Bath
558 SqFt
1 Bed
1 Bath
558 SqFt
Key Details
Property Type Condo
Sub Type Condominium/Strata
Listing Status Active
Purchase Type For Sale
Square Footage 558 sqft
Price per Sqft $209
Subdivision Downtown (Edmonton)
MLS® Listing ID E4422287
Bedrooms 1
Condo Fees $305/mo
Originating Board REALTORS® Association of Edmonton
Year Built 1967
Property Sub-Type Condominium/Strata
Property Description
Location
Province AB
Rooms
Extra Room 1 Main level 3.64 m X 4.71 m Living room
Extra Room 2 Main level 2.43 m X 2.82 m Dining room
Extra Room 3 Main level 2.05 m X 3.09 m Kitchen
Extra Room 4 Main level 3.19 m X 3.28 m Primary Bedroom
Interior
Heating Hot water radiator heat
Exterior
Parking Features No
Community Features Public Swimming Pool
View Y/N Yes
View Valley view
Private Pool No
Others
Ownership Condominium/Strata
"My job is to find and attract mastery-based agents to the office, protect the culture, and make sure everyone is happy! "
1816 Crowchild Trail NW # 700, Calgary, T2M, 3Y7, Canada








