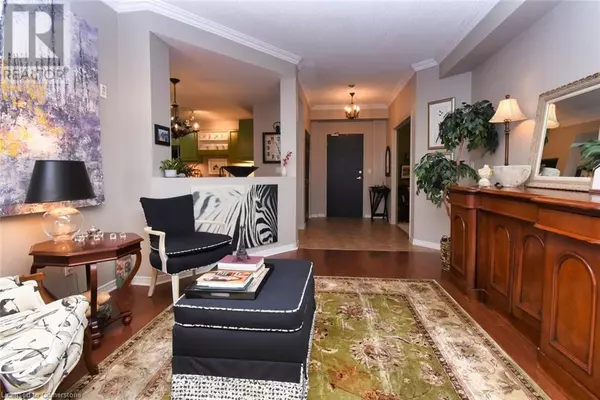3 Beds
2 Baths
2,744 SqFt
3 Beds
2 Baths
2,744 SqFt
Key Details
Property Type Condo
Sub Type Condominium
Listing Status Active
Purchase Type For Sale
Square Footage 2,744 sqft
Price per Sqft $306
Subdivision 410 - Governor’S Rd
MLS® Listing ID 40700170
Bedrooms 3
Condo Fees $964/mo
Originating Board Cornerstone - Hamilton-Burlington
Year Built 2006
Property Sub-Type Condominium
Property Description
Location
Province ON
Rooms
Extra Room 1 Main level 5'0'' x 6'0'' Laundry room
Extra Room 2 Main level 8'3'' x 5'0'' 4pc Bathroom
Extra Room 3 Main level 11'9'' x 10'0'' Bedroom
Extra Room 4 Main level 10'6'' x 9'3'' 3pc Bathroom
Extra Room 5 Main level 19'9'' x 11'3'' Primary Bedroom
Extra Room 6 Main level 11'0'' x 6'3'' Foyer
Interior
Heating Forced air, Heat Pump
Cooling Central air conditioning
Exterior
Parking Features Yes
View Y/N Yes
View View of water
Total Parking Spaces 1
Private Pool No
Building
Lot Description Lawn sprinkler
Story 1
Sewer Municipal sewage system
Others
Ownership Condominium
Virtual Tour https://www.venturehomes.ca/trebtour.asp?tourid=68675
"My job is to find and attract mastery-based agents to the office, protect the culture, and make sure everyone is happy! "
1816 Crowchild Trail NW # 700, Calgary, T2M, 3Y7, Canada








