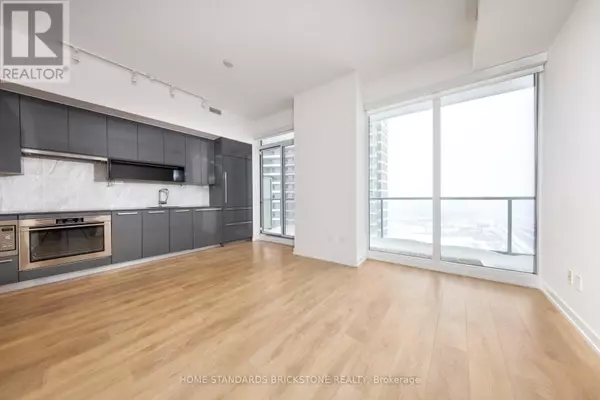2 Beds
2 Baths
699 SqFt
2 Beds
2 Baths
699 SqFt
Key Details
Property Type Condo
Sub Type Condominium/Strata
Listing Status Active
Purchase Type For Sale
Square Footage 699 sqft
Price per Sqft $1,101
Subdivision Bayview Village
MLS® Listing ID C11981672
Bedrooms 2
Condo Fees $714/mo
Originating Board Toronto Regional Real Estate Board
Property Sub-Type Condominium/Strata
Property Description
Location
Province ON
Rooms
Extra Room 1 Main level 5.26 m X 3.96 m Living room
Extra Room 2 Main level 5.26 m X 3.96 m Dining room
Extra Room 3 Main level 5.26 m X 3.96 m Kitchen
Extra Room 4 Main level 3.53 m X 2.82 m Primary Bedroom
Extra Room 5 Main level 3.22 m X 2.82 m Bedroom 2
Interior
Heating Forced air
Cooling Central air conditioning
Flooring Laminate
Exterior
Parking Features Yes
Community Features Pet Restrictions
View Y/N No
Total Parking Spaces 1
Private Pool No
Others
Ownership Condominium/Strata
"My job is to find and attract mastery-based agents to the office, protect the culture, and make sure everyone is happy! "
1816 Crowchild Trail NW # 700, Calgary, T2M, 3Y7, Canada








