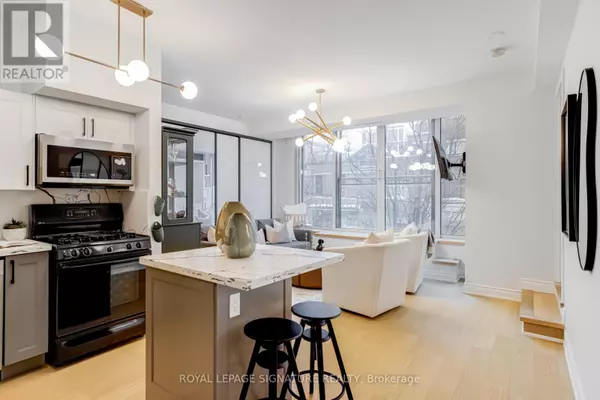2 Beds
2 Baths
799 SqFt
2 Beds
2 Baths
799 SqFt
Key Details
Property Type Condo
Sub Type Condominium/Strata
Listing Status Active
Purchase Type For Sale
Square Footage 799 sqft
Price per Sqft $937
Subdivision Waterfront Communities C1
MLS® Listing ID C11981683
Style Loft
Bedrooms 2
Condo Fees $894/mo
Originating Board Toronto Regional Real Estate Board
Property Sub-Type Condominium/Strata
Property Description
Location
Province ON
Rooms
Extra Room 1 Main level 2.67 m X 2.44 m Kitchen
Extra Room 2 Main level 4.93 m X 4.24 m Living room
Extra Room 3 Main level Measurements not available Dining room
Extra Room 4 Main level 2.79 m X 4.31 m Primary Bedroom
Extra Room 5 Main level 2.71 m X 3.64 m Bedroom
Interior
Heating Forced air
Cooling Central air conditioning
Flooring Hardwood
Exterior
Parking Features Yes
Community Features Pet Restrictions
View Y/N Yes
View City view
Total Parking Spaces 1
Private Pool No
Building
Architectural Style Loft
Others
Ownership Condominium/Strata
Virtual Tour https://propertyvision.ca/tour/13648
"My job is to find and attract mastery-based agents to the office, protect the culture, and make sure everyone is happy! "
1816 Crowchild Trail NW # 700, Calgary, T2M, 3Y7, Canada








