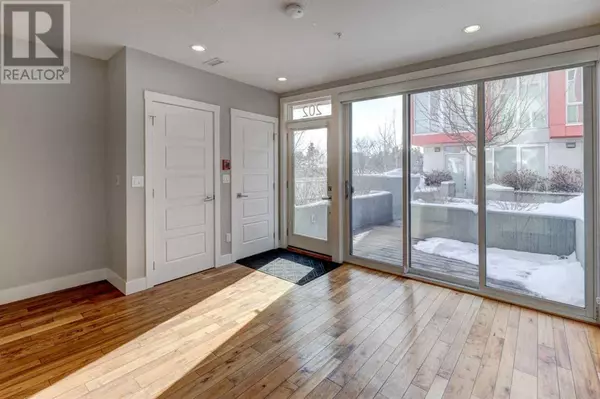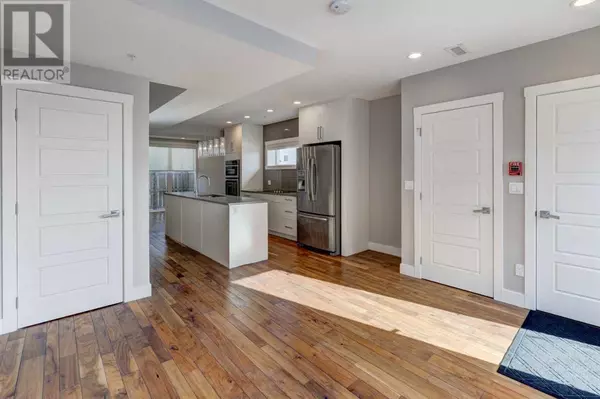3 Beds
4 Baths
1,877 SqFt
3 Beds
4 Baths
1,877 SqFt
OPEN HOUSE
Sun Feb 23, 2:00pm - 4:00pm
Key Details
Property Type Townhouse
Sub Type Townhouse
Listing Status Active
Purchase Type For Sale
Square Footage 1,877 sqft
Price per Sqft $346
Subdivision South Calgary
MLS® Listing ID A2195838
Bedrooms 3
Half Baths 1
Condo Fees $900/mo
Originating Board Calgary Real Estate Board
Year Built 2016
Property Sub-Type Townhouse
Property Description
Location
Province AB
Rooms
Extra Room 1 Second level 11.50 M x 17.17 M Bedroom
Extra Room 2 Second level 8.67 M x 5.50 M 4pc Bathroom
Extra Room 3 Second level 9.50 M x 14.42 M Bedroom
Extra Room 4 Second level 7.00 M x 7.92 M 3pc Bathroom
Extra Room 5 Third level 10.67 M x 14.33 M Primary Bedroom
Extra Room 6 Third level 11.92 M x 9.17 M Other
Interior
Heating Radiant heat, In Floor Heating
Cooling Wall unit
Flooring Carpeted, Hardwood, Tile
Exterior
Parking Features Yes
Fence Not fenced
Community Features Pets Allowed, Pets Allowed With Restrictions
View Y/N Yes
View View
Total Parking Spaces 1
Private Pool No
Building
Story 3
Others
Ownership Condominium/Strata
Virtual Tour https://unbranded.youriguide.com/202_2717_17_st_sw_calgary_ab/
"My job is to find and attract mastery-based agents to the office, protect the culture, and make sure everyone is happy! "
1816 Crowchild Trail NW # 700, Calgary, T2M, 3Y7, Canada








