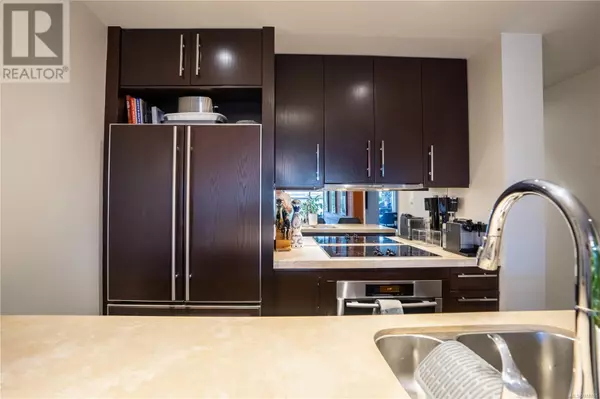2 Beds
2 Baths
1,160 SqFt
2 Beds
2 Baths
1,160 SqFt
Key Details
Property Type Condo
Sub Type Strata
Listing Status Active
Purchase Type For Sale
Square Footage 1,160 sqft
Price per Sqft $714
Subdivision The Shore
MLS® Listing ID 988765
Bedrooms 2
Condo Fees $650/mo
Originating Board Vancouver Island Real Estate Board
Year Built 2009
Property Sub-Type Strata
Property Description
Location
Province BC
Zoning Residential
Rooms
Extra Room 1 Main level 19'5 x 10'9 Primary Bedroom
Extra Room 2 Main level 12'3 x 11'7 Living room
Extra Room 3 Main level 7'4 x 4'10 Laundry room
Extra Room 4 Main level 11'10 x 9'4 Kitchen
Extra Room 5 Main level 10'7 x 4'6 Entrance
Extra Room 6 Main level 4-Piece Ensuite
Interior
Heating Baseboard heaters,
Cooling None
Fireplaces Number 1
Exterior
Parking Features No
Community Features Pets Allowed With Restrictions, Family Oriented
View Y/N Yes
View Mountain view, Ocean view
Total Parking Spaces 27
Private Pool No
Others
Ownership Strata
Acceptable Financing Monthly
Listing Terms Monthly
"My job is to find and attract mastery-based agents to the office, protect the culture, and make sure everyone is happy! "
1816 Crowchild Trail NW # 700, Calgary, T2M, 3Y7, Canada








