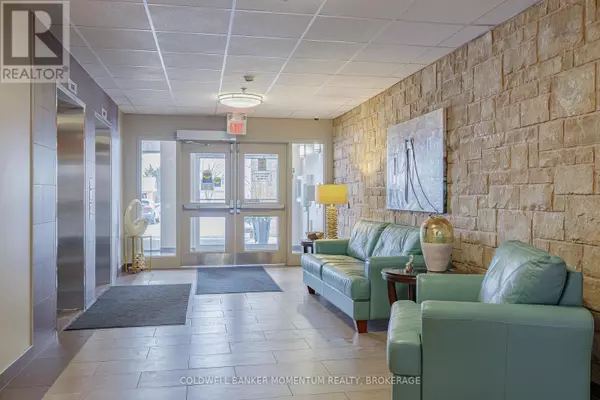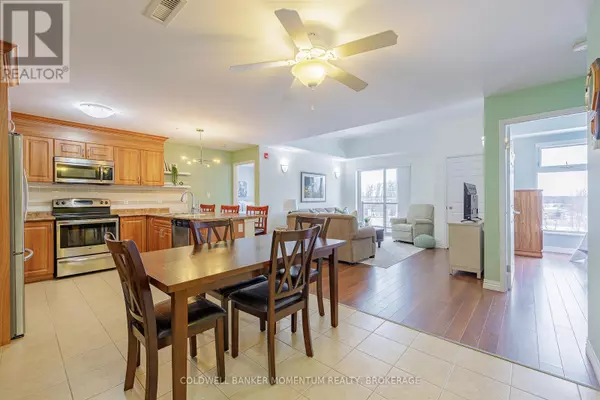2 Beds
2 Baths
999 SqFt
2 Beds
2 Baths
999 SqFt
Key Details
Property Type Condo
Sub Type Condominium/Strata
Listing Status Active
Purchase Type For Sale
Square Footage 999 sqft
Price per Sqft $520
Subdivision 462 - Rykert/Vansickle
MLS® Listing ID X11983119
Bedrooms 2
Condo Fees $683/mo
Originating Board Niagara Association of REALTORS®
Property Sub-Type Condominium/Strata
Property Description
Location
Province ON
Rooms
Extra Room 1 Main level 3.27 m X 3.05 m Kitchen
Extra Room 2 Main level 3.05 m X 2.85 m Dining room
Extra Room 3 Main level 6.78 m X 5.25 m Living room
Extra Room 4 Main level 5.56 m X 3.86 m Primary Bedroom
Extra Room 5 Main level 2.7 m X 2.64 m Bathroom
Extra Room 6 Main level 3.55 m X 3.09 m Bedroom 2
Interior
Heating Forced air
Cooling Central air conditioning
Exterior
Parking Features No
Community Features Pet Restrictions
View Y/N No
Total Parking Spaces 1
Private Pool No
Others
Ownership Condominium/Strata
Virtual Tour https://vimeo.com/1058719491?share=copy#t=0
"My job is to find and attract mastery-based agents to the office, protect the culture, and make sure everyone is happy! "
1816 Crowchild Trail NW # 700, Calgary, T2M, 3Y7, Canada








