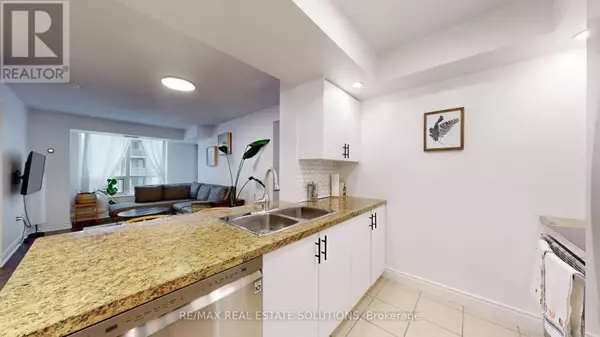2 Beds
2 Baths
799 SqFt
2 Beds
2 Baths
799 SqFt
Key Details
Property Type Condo
Sub Type Condominium/Strata
Listing Status Active
Purchase Type For Sale
Square Footage 799 sqft
Price per Sqft $995
Subdivision Willowdale East
MLS® Listing ID C11982157
Bedrooms 2
Condo Fees $643/mo
Originating Board Toronto Regional Real Estate Board
Property Sub-Type Condominium/Strata
Property Description
Location
Province ON
Rooms
Extra Room 1 Flat 5.6896 m X 3.048 m Living room
Extra Room 2 Flat 5.6896 m X 3.048 m Dining room
Extra Room 3 Flat 2.4384 m X 2.4384 m Kitchen
Extra Room 4 Flat 3.6576 m X 3.048 m Primary Bedroom
Extra Room 5 Flat 3.1242 m X 3.048 m Bedroom 2
Interior
Cooling Central air conditioning
Flooring Hardwood, Ceramic, Carpeted
Exterior
Parking Features Yes
Community Features Pet Restrictions
View Y/N No
Total Parking Spaces 1
Private Pool No
Others
Ownership Condominium/Strata
Virtual Tour https://www.winsold.com/tour/389244
"My job is to find and attract mastery-based agents to the office, protect the culture, and make sure everyone is happy! "
1816 Crowchild Trail NW # 700, Calgary, T2M, 3Y7, Canada








