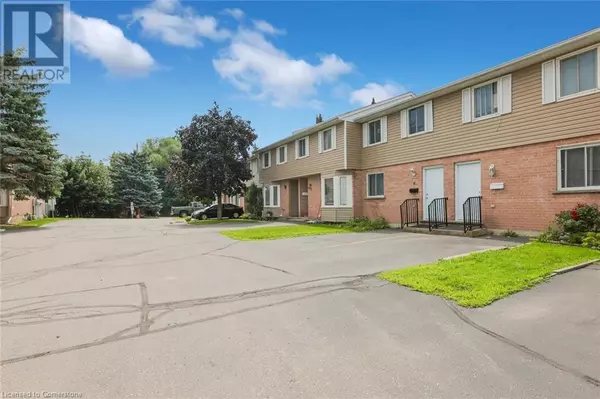2 Beds
2 Baths
984 SqFt
2 Beds
2 Baths
984 SqFt
Key Details
Property Type Townhouse
Sub Type Townhouse
Listing Status Active
Purchase Type For Sale
Square Footage 984 sqft
Price per Sqft $466
Subdivision 31 - Northview
MLS® Listing ID 40700001
Bedrooms 2
Half Baths 1
Condo Fees $327/mo
Originating Board Cornerstone - Waterloo Region
Property Sub-Type Townhouse
Property Description
Location
Province ON
Rooms
Extra Room 1 Second level Measurements not available 3pc Bathroom
Extra Room 2 Second level 14'0'' x 13'11'' Bedroom
Extra Room 3 Second level 14'0'' x 9'7'' Bedroom
Extra Room 4 Basement Measurements not available Laundry room
Extra Room 5 Basement 9'0'' x 8'0'' Office
Extra Room 6 Basement 14'9'' x 10'4'' Recreation room
Interior
Heating Baseboard heaters,
Cooling None
Exterior
Parking Features No
Community Features Community Centre, School Bus
View Y/N No
Total Parking Spaces 1
Private Pool No
Building
Story 1.5
Sewer Municipal sewage system
Others
Ownership Condominium
"My job is to find and attract mastery-based agents to the office, protect the culture, and make sure everyone is happy! "
1816 Crowchild Trail NW # 700, Calgary, T2M, 3Y7, Canada








