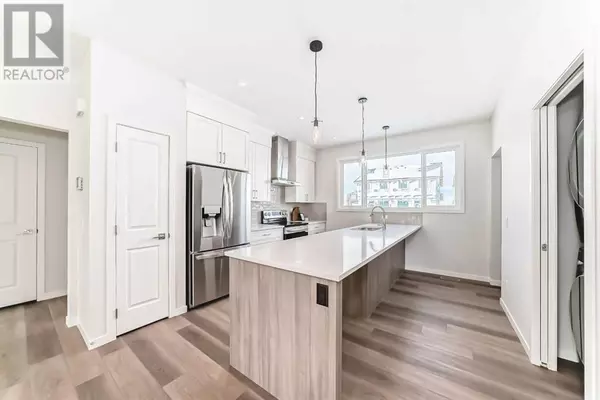4 Beds
3 Baths
978 SqFt
4 Beds
3 Baths
978 SqFt
Key Details
Property Type Single Family Home
Sub Type Freehold
Listing Status Active
Purchase Type For Sale
Square Footage 978 sqft
Price per Sqft $664
Subdivision Livingston
MLS® Listing ID A2196213
Style Bungalow
Bedrooms 4
Originating Board Calgary Real Estate Board
Lot Size 2,557 Sqft
Acres 2557.3975
Property Sub-Type Freehold
Property Description
Location
Province AB
Rooms
Extra Room 1 Basement 11.50 Ft x 24.58 Ft Family room
Extra Room 2 Basement 11.17 Ft x 12.08 Ft Bedroom
Extra Room 3 Basement 15.33 Ft x 11.92 Ft Bedroom
Extra Room 4 Basement 4.92 Ft x 8.25 Ft 4pc Bathroom
Extra Room 5 Basement 3.25 Ft x 15.25 Ft Storage
Extra Room 6 Main level 3.83 Ft x 6.08 Ft Other
Interior
Heating Forced air
Cooling None
Flooring Carpeted, Ceramic Tile, Vinyl
Exterior
Parking Features No
Fence Not fenced
View Y/N No
Total Parking Spaces 2
Private Pool No
Building
Story 1
Architectural Style Bungalow
Others
Ownership Freehold
"My job is to find and attract mastery-based agents to the office, protect the culture, and make sure everyone is happy! "
1816 Crowchild Trail NW # 700, Calgary, T2M, 3Y7, Canada








